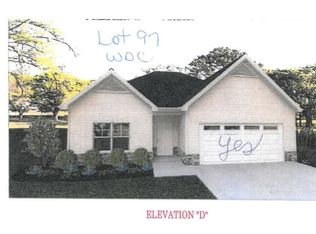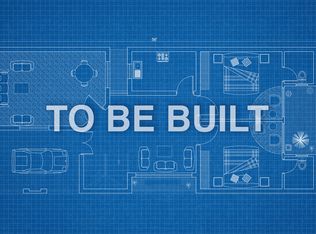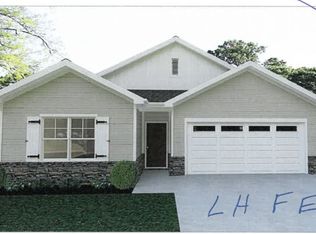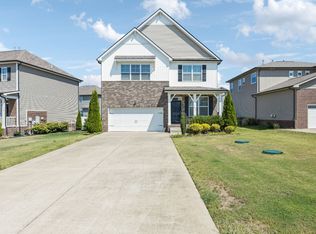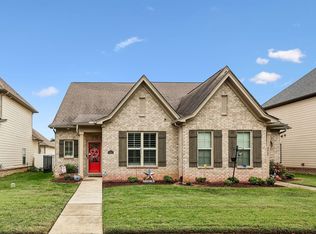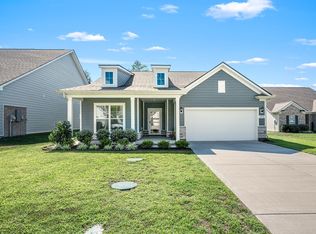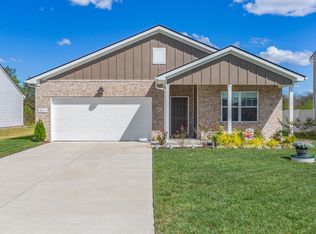--BEST LOT and Price in the Neighborhood . Modern Comfort Meets Effortless Living in Murfreesboro! Welcome to this stylish and move-in-ready 3-bedroom, 2-bath home located in one of Murfreesboro’s most sought-after newer communities. Built just two years ago, this home combines the benefits of new construction with thoughtful upgrades throughout—no wait, no hassle, just modern living at its best.
Step into a bright and open floor plan featuring luxury vinyl plank flooring, soaring ceilings, and an abundance of natural light. The chef’s kitchen boasts a large granite island, stainless steel appliances, and plenty of space for entertaining or everyday meals. The seamless flow from kitchen to living and dining areas makes hosting effortless.
Relax outdoors in your own oasis with a covered back porch, extended patio, perfect for summer grilling, pets, or playtime. Situated on a prime corner lot, the property also offers a 2-car garage and an extra-wide driveway with plenty of parking.
Located just minutes from shopping, dining, parks, and top-rated schools, this home checks every box for comfort, convenience, and style. Whether you're a first-time buyer, downsizing, or relocating, this home offers incredible value in a thriving area.
Don’t miss your opportunity to own this barely-lived-in beauty—schedule your private showing today and see why this home stands out from the rest!
Under contract - showing
$375,000
248 Ruby Cate Way, Murfreesboro, TN 37128
3beds
1,615sqft
Est.:
Single Family Residence, Residential
Built in 2023
0.25 Acres Lot
$-- Zestimate®
$232/sqft
$30/mo HOA
What's special
Extra-wide drivewayExtended patioAbundance of natural lightSeamless flowSoaring ceilingsLarge granite islandCorner lot
- 64 days |
- 211 |
- 6 |
Zillow last checked: 8 hours ago
Listing updated: November 27, 2025 at 07:08am
Listing Provided by:
James Bruce 855-299-7653,
Mark Spain Real Estate 770-866-9000
Source: RealTracs MLS as distributed by MLS GRID,MLS#: 3015215
Facts & features
Interior
Bedrooms & bathrooms
- Bedrooms: 3
- Bathrooms: 2
- Full bathrooms: 2
- Main level bedrooms: 3
Heating
- Central, Electric
Cooling
- Central Air, Electric
Appliances
- Included: Electric Oven, Cooktop, Electric Range, Dishwasher, Microwave, Refrigerator
- Laundry: Electric Dryer Hookup, Washer Hookup
Features
- Walk-In Closet(s)
- Flooring: Carpet, Tile, Vinyl
- Basement: None
Interior area
- Total structure area: 1,615
- Total interior livable area: 1,615 sqft
- Finished area above ground: 1,615
Property
Parking
- Total spaces: 6
- Parking features: Garage Faces Front, Concrete, Driveway
- Attached garage spaces: 2
- Uncovered spaces: 4
Features
- Levels: One
- Stories: 1
- Patio & porch: Patio, Covered, Porch
Lot
- Size: 0.25 Acres
- Features: Corner Lot
- Topography: Corner Lot
Details
- Parcel number: 149B C 02100 R0131982
- Special conditions: Standard
Construction
Type & style
- Home type: SingleFamily
- Architectural style: A-Frame
- Property subtype: Single Family Residence, Residential
Materials
- Vinyl Siding
- Roof: Shingle
Condition
- New construction: No
- Year built: 2023
Utilities & green energy
- Sewer: STEP System
- Water: Public
- Utilities for property: Electricity Available, Water Available
Community & HOA
Community
- Security: Security System, Smoke Detector(s)
- Subdivision: Woodruff Cove Sec 1
HOA
- Has HOA: Yes
- HOA fee: $90 quarterly
- Second HOA fee: $200 one time
Location
- Region: Murfreesboro
Financial & listing details
- Price per square foot: $232/sqft
- Tax assessed value: $351,100
- Annual tax amount: $1,647
- Date on market: 10/12/2025
- Electric utility on property: Yes
Estimated market value
Not available
Estimated sales range
Not available
Not available
Price history
Price history
| Date | Event | Price |
|---|---|---|
| 11/27/2025 | Contingent | $375,000$232/sqft |
Source: | ||
| 11/26/2025 | Listed for sale | $375,000$232/sqft |
Source: | ||
| 10/21/2025 | Contingent | $375,000$232/sqft |
Source: | ||
| 10/19/2025 | Pending sale | $375,000$232/sqft |
Source: | ||
| 10/12/2025 | Listed for sale | $375,000-12.2%$232/sqft |
Source: | ||
Public tax history
Public tax history
| Year | Property taxes | Tax assessment |
|---|---|---|
| 2025 | -- | $87,775 |
| 2024 | $1,647 +440.2% | $87,775 +440.2% |
| 2023 | $305 | $16,250 |
Find assessor info on the county website
BuyAbility℠ payment
Est. payment
$2,130/mo
Principal & interest
$1828
Property taxes
$141
Other costs
$161
Climate risks
Neighborhood: 37128
Nearby schools
GreatSchools rating
- 8/10Christiana Elementary SchoolGrades: PK-5Distance: 1.4 mi
- 6/10Christiana Middle SchoolGrades: 6-8Distance: 1.3 mi
- 6/10Riverdale High SchoolGrades: 9-12Distance: 4.5 mi
Schools provided by the listing agent
- Elementary: Christiana Elementary
- Middle: Christiana Middle School
- High: Rockvale High School
Source: RealTracs MLS as distributed by MLS GRID. This data may not be complete. We recommend contacting the local school district to confirm school assignments for this home.
- Loading
