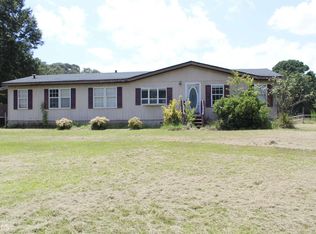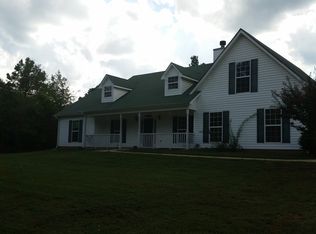Completely renovated 3/2 on 23 ac. Home sits far off the road w/ plenty of privacy and space! 60x36 barn w/stables and tac room. Pastures fenced and cross fenced, pecan trees throughout the property. spring on front of property. Conv. to Historic downtown Senoia. Large family room with fireplace. Large bedrooms, Huge kitchen and mud/laundry room! Wonderful property!
This property is off market, which means it's not currently listed for sale or rent on Zillow. This may be different from what's available on other websites or public sources.

