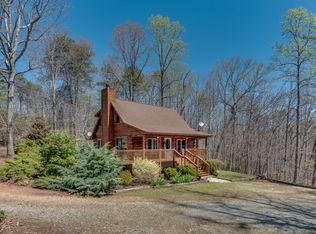Home in River Ridge of Cleghorn South Gated Community. This property has gentle terrain and everything you are looking for only 1 exit from Tryon Equestrian, Near Cleghorn Golf Club and centrally located between Rutherfordton/Forest City and Columbus/Tryon towns. This home has nice separation with 2 master bedrooms on the main floor and a 3rd bedroom and bath upstairs. A huge covered porch with private forest views, an unfinished basement with garage door for the car or toys, a storage building with 2 carports and even an RV Hookup with space to turn around. The commons area is River Front and has picnic tables and a Gazebo.
This property is off market, which means it's not currently listed for sale or rent on Zillow. This may be different from what's available on other websites or public sources.
