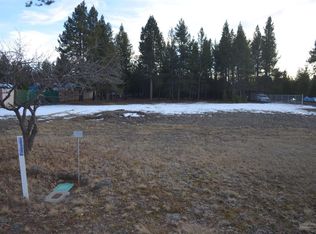Beautiful edge of town 1 acre property. Recently updated kitchen cabinets and appliances-new kitchen dining room flooring. So much storage and a place to park you RV and outdoor toys. Quiet setting with trees and landscaping to enjoy.
This property is off market, which means it's not currently listed for sale or rent on Zillow. This may be different from what's available on other websites or public sources.
