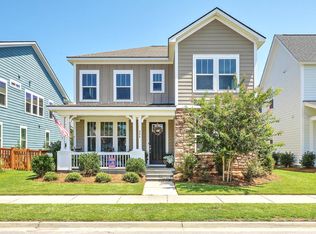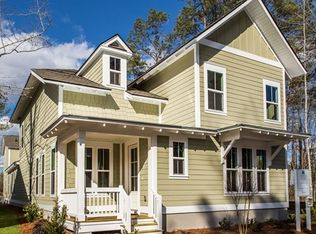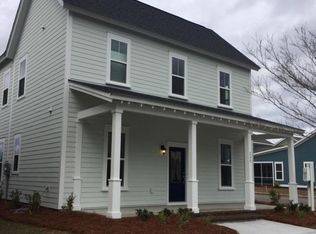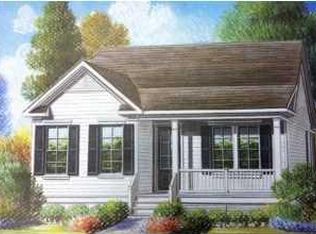Welcome to this beautiful well maintained one owner home in the desirable Ponds neighborhood. As you enter you will notice the charm and gorgeous flow of the hardwood floors, tall ceilings, and 5'' baseboards and trim. The large foyer leads you to the great sized office with inviting French doors that has a custom built bookcase in the closet for plenty of extra storage. The Living Room is spacious with a gas log fireplace, tons of windows for natural light and leads you to the stunning kitchen. The kitchen is a chefs dream with all stainless steel appliances, double oven gas range, huge island, granite countertops, tons of cabinets, a pantry and a butler's pantry that can be used as a wine or coffee bar. You have an eat in kitchen that is currently being used as a reading nook, separate spacious dining room, mud room and screen porch. The upstairs features a large loft, 2 spare bedrooms, full bath, laundry room and a large master bedroom with an ensuite. The Master bathroom has separate dual vanities, a large freestanding soaking tub, walk in large tiled shower and a linen closet. The loft is a great place for gathering with the family and watching movies. The room over the garage has its own full bath, closet, refrigerator, cabinets with a sink, and a laundry room with storage. This would be an ideal use for a mother-in-law or teenager. The screen porch is tucked away behind the house and large for any size gathering. Take notice to the well maintained and established landscaping with a built in irrigation system, electric gate and fenced in yard. The backyard is fully enclosed with a fence and to make things even easier, they have an electric gate installed that allows you hassle free entering and exiting with your vehicles. Make sure to walk completely around back to see the size yard this lovely home has to offer. It is a rare find to have this size home, with an alley entrance in the Ponds. The washer, dryer and both refrigerators can convey with acceptable offer. There is also a smart home system that can convey with an acceptable offer that controls the lights, HVAC and front door. The office can also be used as a 5th bedroom since it has a closet. Change out the doors or add curtains to existing doors. The Ponds features 1,100 acres of land! It has its own historic farmhouse amenity center, pavilion, pool, amphitheater, YMCA, Fire Station, lake and miles of walking trails. Grab your fishing pole, kayak or paddle board and enjoy a day on the lake, or check out all the different activities at the YMCA for all ages to enjoy. It's also convenient to Boeing, Airport, Bosch, I-26, restaurants, shopping and to Downtown Summerville that hosts plenty of family activities for all to enjoy! Don't miss the opportunity to make this house your place to call home!
This property is off market, which means it's not currently listed for sale or rent on Zillow. This may be different from what's available on other websites or public sources.



