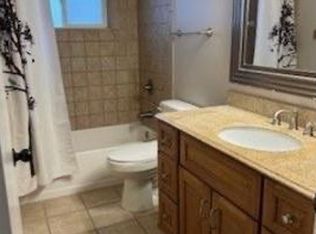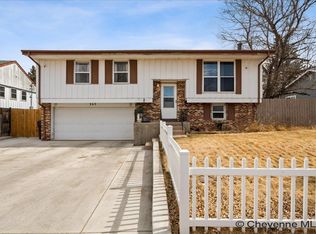Sold
Price Unknown
248 Reed Ave, Cheyenne, WY 82007
3beds
1,416sqft
City Residential, Residential
Built in 1977
6,098.4 Square Feet Lot
$288,000 Zestimate®
$--/sqft
$1,782 Estimated rent
Home value
$288,000
$268,000 - $311,000
$1,782/mo
Zestimate® history
Loading...
Owner options
Explore your selling options
What's special
Great living space in this delightful bi-level offering three bedrooms, two bathrooms and attached oversized, two car garage. Tons of light, two spacious family rooms, one up with a lovely rock fireplace, and one in lower level which could host a game room, pool table, or ping pong table or office space. Ample back yard with large deck and stairs for entertaining and BBQ’s. Kitchen is furnished with stainless steel appliances, plenty of cabinet space and eat-in dining area. Come envision yourself in your new home!
Zillow last checked: 8 hours ago
Listing updated: November 27, 2024 at 02:09pm
Listed by:
Shari Webb 307-286-0470,
#1 Properties
Bought with:
Jesse Martinez
Platinum Real Estate
Source: Cheyenne BOR,MLS#: 94164
Facts & features
Interior
Bedrooms & bathrooms
- Bedrooms: 3
- Bathrooms: 2
- Full bathrooms: 1
- 3/4 bathrooms: 1
Primary bedroom
- Level: Upper
- Area: 130
- Dimensions: 13 x 10
Bedroom 2
- Level: Upper
- Area: 120
- Dimensions: 12 x 10
Bedroom 3
- Level: Lower
- Area: 99
- Dimensions: 11 x 9
Bathroom 1
- Features: Full
- Level: Upper
Bathroom 2
- Features: 3/4
- Level: Lower
Dining room
- Level: Upper
- Area: 54
- Dimensions: 9 x 6
Family room
- Level: Lower
- Area: 231
- Dimensions: 21 x 11
Kitchen
- Level: Upper
- Area: 90
- Dimensions: 10 x 9
Living room
- Level: Upper
- Area: 144
- Dimensions: 12 x 12
Heating
- Forced Air, Natural Gas
Cooling
- None
Appliances
- Included: Dishwasher, Disposal, Dryer, Microwave, Range, Refrigerator, Washer
- Laundry: Lower Level
Features
- Den/Study/Office, Eat-in Kitchen
- Doors: Storm Door(s)
- Has basement: Yes
- Number of fireplaces: 1
- Fireplace features: One, Wood Burning
Interior area
- Total structure area: 1,416
- Total interior livable area: 1,416 sqft
- Finished area above ground: 794
Property
Parking
- Total spaces: 2
- Parking features: 2 Car Attached, Garage Door Opener
- Attached garage spaces: 2
Accessibility
- Accessibility features: None
Features
- Levels: Bi-Level
- Patio & porch: Deck
- Fencing: Back Yard
Lot
- Size: 6,098 sqft
- Dimensions: 6145
Details
- Parcel number: 13660710601600
- Special conditions: None of the Above
Construction
Type & style
- Home type: SingleFamily
- Property subtype: City Residential, Residential
Materials
- Wood/Hardboard
- Foundation: Basement
- Roof: Composition/Asphalt
Condition
- New construction: No
- Year built: 1977
Utilities & green energy
- Electric: Black Hills Energy
- Gas: Black Hills Energy
- Sewer: City Sewer
- Water: Public
- Utilities for property: Cable Connected
Green energy
- Energy efficient items: Ceiling Fan
Community & neighborhood
Location
- Region: Cheyenne
- Subdivision: Arp Add
Other
Other facts
- Listing agreement: N
- Listing terms: Cash,Conventional,FHA,VA Loan
Price history
| Date | Event | Price |
|---|---|---|
| 11/27/2024 | Sold | -- |
Source: | ||
| 10/29/2024 | Pending sale | $320,000$226/sqft |
Source: | ||
| 8/27/2024 | Price change | $320,000-3%$226/sqft |
Source: | ||
| 7/19/2024 | Listed for sale | $330,000+80.3%$233/sqft |
Source: | ||
| 3/7/2021 | Listing removed | -- |
Source: Owner Report a problem | ||
Public tax history
| Year | Property taxes | Tax assessment |
|---|---|---|
| 2024 | $2,083 +3.6% | $29,455 +3.6% |
| 2023 | $2,011 +24.5% | $28,444 +12.1% |
| 2022 | $1,616 +20.4% | $25,382 +17.8% |
Find assessor info on the county website
Neighborhood: 82007
Nearby schools
GreatSchools rating
- 3/10Goins Elementary SchoolGrades: PK-6Distance: 0.3 mi
- 2/10Johnson Junior High SchoolGrades: 7-8Distance: 0.3 mi
- 2/10South High SchoolGrades: 9-12Distance: 0.4 mi

