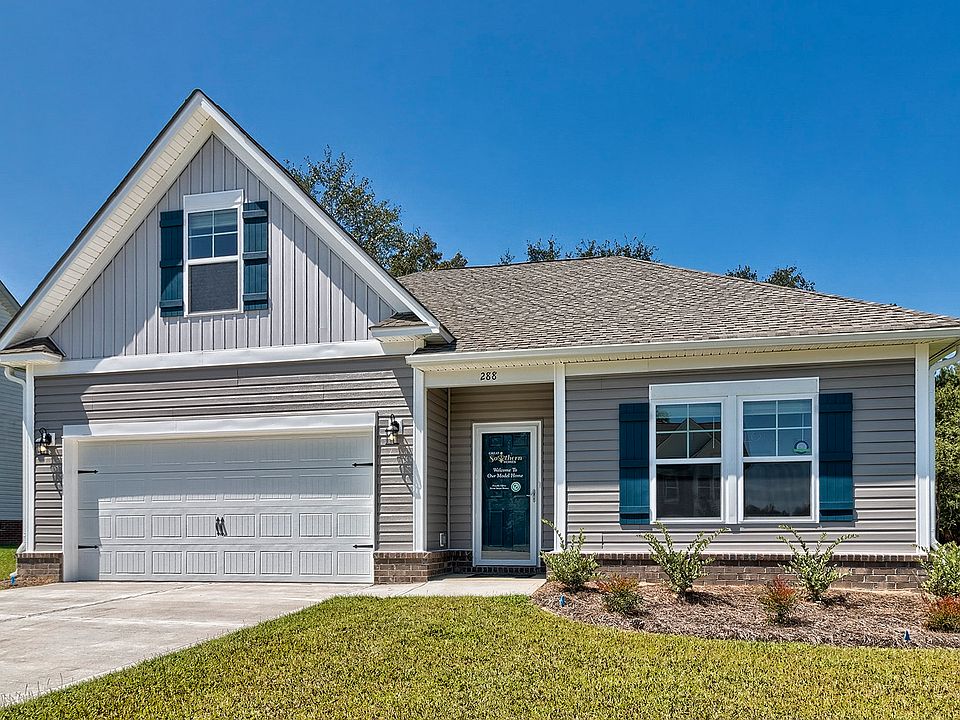The Bradley II A offers 3,040 square feet of comfortable living space, thoughtfully designed with four bedrooms and three bathrooms. The main level features an open floor plan, seamlessly connecting the spacious living room, dining area, and kitchen. A convenient den and powder room complete the main level. The expansive owner's suite is privately situated on the main floor, complete with a walk-in closet and an en-suite bathroom. Upstairs, you'll find three additional generously sized bedrooms that share a full bathroom, providing ample space for family members or guests. Optional upgrades enhance the already impressive features: a covered patio extends your living space outdoors; a gas fireplace adds warmth and ambiance to the living room; and a kitchen island increases workspace and storage. An optional fifth bedroom or office provides extra versatility. The Bradley II effortlessly combines open living with private retreats, creating a home perfect for modern family living.
Pending
Special offer
$350,000
248 Red Haven Ct, Augusta, GA 30906
4beds
3,034sqft
Single Family Residence, Residential
Built in 2025
6,969.6 Square Feet Lot
$-- Zestimate®
$115/sqft
$38/mo HOA
What's special
Gas fireplaceOpen floor planDining areaCovered patioWalk-in closetEn-suite bathroomKitchen island
- 41 days
- on Zillow |
- 45 |
- 1 |
Zillow last checked: 7 hours ago
Listing updated: June 18, 2025 at 10:51am
Listed by:
Leroy Hammond 803-218-8392,
Keller Williams Realty Augusta,
Lekehia Charmayne Hammond,
Keller Williams Realty Augusta
Source: REALTORS® of Greater Augusta,MLS#: 543300
Travel times
Schedule tour
Select your preferred tour type — either in-person or real-time video tour — then discuss available options with the builder representative you're connected with.
Select a date
Facts & features
Interior
Bedrooms & bathrooms
- Bedrooms: 4
- Bathrooms: 3
- Full bathrooms: 3
Primary bedroom
- Level: Upper
- Area: 234 Square Feet
- Dimensions: 18 x 13
Bedroom 2
- Level: Upper
- Area: 132 Square Feet
- Dimensions: 12 x 11
Bedroom 3
- Level: Upper
- Area: 168 Square Feet
- Dimensions: 12 x 14
Bedroom 4
- Level: Upper
- Area: 156 Square Feet
- Dimensions: 12 x 13
Dining room
- Level: Main
- Area: 90 Square Feet
- Dimensions: 10 x 9
Great room
- Level: Main
- Area: 272 Square Feet
- Dimensions: 17 x 16
Kitchen
- Level: Main
- Area: 117 Square Feet
- Dimensions: 9 x 13
Office
- Level: Main
- Area: 120 Square Feet
- Dimensions: 12 x 10
Heating
- Fireplace(s), Heat Pump
Cooling
- Ceiling Fan(s), Central Air
Appliances
- Included: Dishwasher, Electric Range, Microwave, Tankless Water Heater
Features
- Walk-In Closet(s), Pantry, Kitchen Island
- Flooring: Vinyl, Carpet
- Number of fireplaces: 1
- Fireplace features: Gas Log
Interior area
- Total structure area: 3,034
- Total interior livable area: 3,034 sqft
Property
Parking
- Parking features: Concrete
Features
- Levels: Two
- Stories: 2
- Patio & porch: Front Porch, Patio
- Exterior features: None
Lot
- Size: 6,969.6 Square Feet
- Dimensions: .16
- Features: Sprinklers In Front, Sprinklers In Rear
Details
- Parcel number: 1683009000
Construction
Type & style
- Home type: SingleFamily
- Property subtype: Single Family Residence, Residential
Materials
- Concrete, Vinyl Siding
- Foundation: Slab
- Roof: Composition
Condition
- New Construction
- New construction: Yes
- Year built: 2025
Details
- Builder name: Great Southern Homes
Utilities & green energy
- Sewer: Public Sewer
- Water: Public
Community & HOA
Community
- Features: Sidewalks, Street Lights
- Security: Smoke Detector(s)
- Subdivision: Wedgewood
HOA
- Has HOA: Yes
- HOA fee: $450 annually
Location
- Region: Augusta
Financial & listing details
- Price per square foot: $115/sqft
- Date on market: 6/16/2025
- Listing terms: VA Loan,1031 Exchange,Cash,Conventional,FHA
About the community
Welcome to Wedgewood, the epitome of modern living and timeless elegance. This thoughtfully planned community features beautifully constructed new homes that blend luxury, comfort, and practicality in perfect harmony. Whether you're searching for the warm intimacy of a three-bedroom layout or need the generous space of a five-bedroom design, Wedgewood has a home to suit your lifestyle. With floor plans offering up to 3,000 square feet, there's plenty of room to grow, entertain, and live life to the fullest. Each home showcases refined architectural details, stylish finishes, and smart features that enhance daily living—offering you both beauty and efficiency. From open-concept living spaces and gourmet kitchens to spa-inspired bathrooms and serene outdoor patios, every detail has been carefully considered. Wedgewood is more than just a place to live—it's a place to thrive. Set in a convenient location with access to top-rated schools, shopping, dining, and recreational opportunities, this community is ideal for families, professionals, and anyone ready to enjoy a higher standard of living. Come explore all that Wedgewood has to offer and discover the perfect setting for your next chapter. Your dream home is waiting—make it a reality today.
4.49% Fixed Rate
4.49% Interest Rate For Year 1* And 5.49% Interest Rate For Years 2 - 30* Plus $5,000 in Closing Costs** OR $15,000 In Mad Money*** With Homeowners Mortgage.Source: Great Southern Homes

