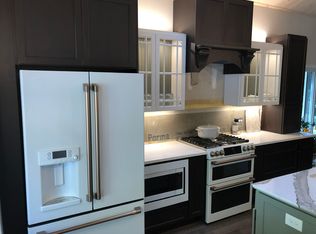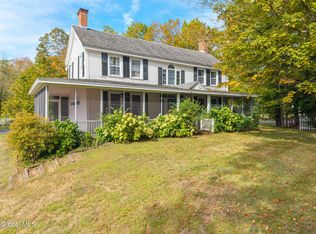Closed
$495,000
248 Rebisz Road, Broadalbin, NY 12025
3beds
2,880sqft
Single Family Residence, Residential
Built in 2006
14.3 Acres Lot
$524,200 Zestimate®
$172/sqft
$3,604 Estimated rent
Home value
$524,200
$493,000 - $556,000
$3,604/mo
Zestimate® history
Loading...
Owner options
Explore your selling options
What's special
The moment you turn down the tree lined driveway at 248 Rebisz Road you are immediately transported to your own slice of heaven sitting on 14 acres and only 4 miles to Great Sacandaga Lake. This 3 bed, 2 full/2 half bath home features a first floor primary, W&D and hickory floors. Your new kitchen is an entertainer's dream with granite countertops, loads of storage, pull out cabinets and a 6 burner double oven complete with a griddle. Outside you have a wrap around deck and a flat cleared out yard with multiple trails to explore your new property. Cozy up to your two story custom wood burning fireplace in the great room that opens to a second floor living room. Your opportunity to own a dreamy log home is NOW! Showings start at the OH on 11/11 from 11-1pm.
Zillow last checked: 8 hours ago
Listing updated: October 07, 2024 at 07:23pm
Listed by:
Courtney Gettings 518-421-6490,
KW Platform,
Gettings Home Team,
KW Platform
Bought with:
Beth Grzyboski, 10311209482
Northern Routes Realty, Inc.
Source: Global MLS,MLS#: 202328068
Facts & features
Interior
Bedrooms & bathrooms
- Bedrooms: 3
- Bathrooms: 4
- Full bathrooms: 2
- 1/2 bathrooms: 2
Primary bedroom
- Level: First
Bedroom
- Level: Second
Bedroom
- Level: Second
Dining room
- Level: First
Foyer
- Level: First
Great room
- Level: First
Kitchen
- Level: First
Living room
- Level: Second
Mud room
- Level: First
Heating
- Other, Baseboard, Electric, Wood
Cooling
- None
Appliances
- Included: Dishwasher, Gas Oven, Microwave, Range Hood, Refrigerator, Washer/Dryer
- Laundry: In Basement, Laundry Closet, Main Level
Features
- Ceiling Fan(s), Eat-in Kitchen, Kitchen Island
- Flooring: Carpet, Hardwood
- Doors: French Doors
- Basement: Full,Unfinished
- Number of fireplaces: 1
- Fireplace features: Living Room, Wood Burning
Interior area
- Total structure area: 2,880
- Total interior livable area: 2,880 sqft
- Finished area above ground: 2,880
- Finished area below ground: 0
Property
Parking
- Total spaces: 20
- Parking features: Off Street, Stone, Attached, Driveway
- Garage spaces: 2
- Has uncovered spaces: Yes
Features
- Patio & porch: Deck, Front Porch
- Has view: Yes
- View description: Trees/Woods
Lot
- Size: 14.30 Acres
- Features: Level, Private, Wooded
Details
- Additional structures: Barn(s)
- Parcel number: 172289 107.110.2
- Special conditions: Standard
Construction
Type & style
- Home type: SingleFamily
- Architectural style: Log
- Property subtype: Single Family Residence, Residential
Materials
- Log
- Foundation: Block
- Roof: Shingle
Condition
- New construction: No
- Year built: 2006
Utilities & green energy
- Sewer: Septic Tank
Community & neighborhood
Location
- Region: Broadalbin
Price history
| Date | Event | Price |
|---|---|---|
| 12/27/2023 | Sold | $495,000-0.8%$172/sqft |
Source: | ||
| 11/13/2023 | Pending sale | $499,000$173/sqft |
Source: | ||
| 11/9/2023 | Listed for sale | $499,000-7.6%$173/sqft |
Source: | ||
| 10/26/2023 | Listing removed | -- |
Source: Owner Report a problem | ||
| 10/4/2023 | Listed for sale | $540,000+33.3%$188/sqft |
Source: Owner Report a problem | ||
Public tax history
| Year | Property taxes | Tax assessment |
|---|---|---|
| 2024 | -- | $190,000 |
| 2023 | -- | $190,000 |
| 2022 | -- | $190,000 |
Find assessor info on the county website
Neighborhood: 12025
Nearby schools
GreatSchools rating
- 4/10Broadalbin Perth Intermediate SchoolGrades: PK-6Distance: 6.6 mi
- 6/10Broadalbin Perth Junior/Senior High SchoolGrades: 7-12Distance: 4.6 mi

