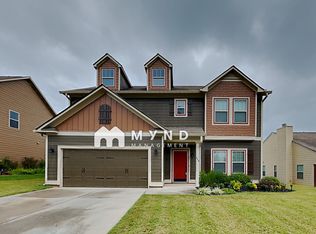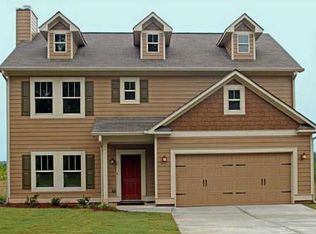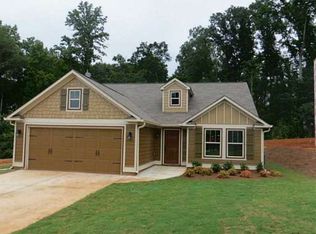Closed
$315,000
248 Raleigh Way, Villa Rica, GA 30180
3beds
1,920sqft
Single Family Residence
Built in 2013
0.26 Acres Lot
$318,600 Zestimate®
$164/sqft
$1,939 Estimated rent
Home value
$318,600
$303,000 - $335,000
$1,939/mo
Zestimate® history
Loading...
Owner options
Explore your selling options
What's special
Charming, Turn-Key Ranch with its First time on the market; located in a Desirable Neighborhood with easy access to highly-esteemed Villa Rica V-plex playground, sporting facilities & Venue. Voluntary HOA! Huge, Open Floor Plan with a Flat Lot and a weed-free grass lawn! The Open Concept with Extra Tall ceilings makes this Home feel Airy, and Light-Filled. The kitchen Features an Eat-In Countertop, Stainless Steel Appliances, and an exceptional Refrigerator that will transfer to this home's future steward! Access to the back patio from the Kitchen, perfect for summer grilling. The primary bedroom en suite is oversized and filled with Natural Light, featuring a Large Walk-In Closet & Tray Ceiling, Dual Bathroom Vanities, complete with a Separate, Tiled Shower and Soaking Tub, and there is a toilet door! There are two additional bedrooms, and an additional bathroom featuring a shower/tub combination. A separate laundry room with a New Hot Water Heater and a Two-Car Garage welcome you home. This house awaits its new owner, and is easily accessible to view-- schedule today!
Zillow last checked: 8 hours ago
Listing updated: May 29, 2024 at 11:27am
Listed by:
Soraya Schneider 404-429-1127,
eXp Realty,
Matthew Schneider 808-646-0521,
eXp Realty
Bought with:
Marlene Suarez, 400060
Atlanta Communities
Source: GAMLS,MLS#: 10283002
Facts & features
Interior
Bedrooms & bathrooms
- Bedrooms: 3
- Bathrooms: 2
- Full bathrooms: 2
- Main level bathrooms: 2
- Main level bedrooms: 3
Dining room
- Features: L Shaped
Kitchen
- Features: Breakfast Bar, Pantry
Heating
- Electric, Forced Air
Cooling
- Central Air, Other
Appliances
- Included: Dishwasher, Electric Water Heater, Microwave
- Laundry: Other
Features
- Master On Main Level, Other, Tray Ceiling(s), Walk-In Closet(s)
- Flooring: Carpet
- Windows: Double Pane Windows
- Basement: None
- Attic: Pull Down Stairs
- Has fireplace: No
- Common walls with other units/homes: No Common Walls
Interior area
- Total structure area: 1,920
- Total interior livable area: 1,920 sqft
- Finished area above ground: 1,920
- Finished area below ground: 0
Property
Parking
- Total spaces: 2
- Parking features: Garage
- Has garage: Yes
Features
- Levels: One
- Stories: 1
- Patio & porch: Patio
- Exterior features: Garden, Other
- Body of water: None
Lot
- Size: 0.26 Acres
- Features: Level
Details
- Parcel number: V07 0140177
Construction
Type & style
- Home type: SingleFamily
- Architectural style: Craftsman
- Property subtype: Single Family Residence
Materials
- Other
- Roof: Composition
Condition
- Resale
- New construction: No
- Year built: 2013
Details
- Warranty included: Yes
Utilities & green energy
- Sewer: Public Sewer
- Water: Public
- Utilities for property: Cable Available, High Speed Internet, Underground Utilities
Green energy
- Energy efficient items: Insulation
- Water conservation: Low-Flow Fixtures
Community & neighborhood
Community
- Community features: Pool, Street Lights, Walk To Schools, Near Shopping
Location
- Region: Villa Rica
- Subdivision: The Trails at Charleston Place
HOA & financial
HOA
- Has HOA: No
- Services included: None
Other
Other facts
- Listing agreement: Exclusive Right To Sell
Price history
| Date | Event | Price |
|---|---|---|
| 5/28/2024 | Sold | $315,000-3.1%$164/sqft |
Source: | ||
| 5/14/2024 | Pending sale | $325,000$169/sqft |
Source: | ||
| 4/29/2024 | Contingent | $325,000$169/sqft |
Source: | ||
| 4/17/2024 | Listed for sale | $325,000+121.9%$169/sqft |
Source: | ||
| 2/23/2023 | Listing removed | -- |
Source: Zillow Rentals Report a problem | ||
Public tax history
| Year | Property taxes | Tax assessment |
|---|---|---|
| 2024 | $3,454 -9.1% | $122,426 -5% |
| 2023 | $3,799 +31.8% | $128,820 +40% |
| 2022 | $2,883 +12.7% | $92,008 +14.7% |
Find assessor info on the county website
Neighborhood: 30180
Nearby schools
GreatSchools rating
- 7/10Ithica Elementary SchoolGrades: PK-5Distance: 1 mi
- 5/10Bay Springs Middle SchoolGrades: 6-8Distance: 0.4 mi
- 6/10Villa Rica High SchoolGrades: 9-12Distance: 2.4 mi
Schools provided by the listing agent
- Elementary: Ithica
- Middle: Bay Springs
- High: Villa Rica
Source: GAMLS. This data may not be complete. We recommend contacting the local school district to confirm school assignments for this home.
Get a cash offer in 3 minutes
Find out how much your home could sell for in as little as 3 minutes with a no-obligation cash offer.
Estimated market value$318,600
Get a cash offer in 3 minutes
Find out how much your home could sell for in as little as 3 minutes with a no-obligation cash offer.
Estimated market value
$318,600


