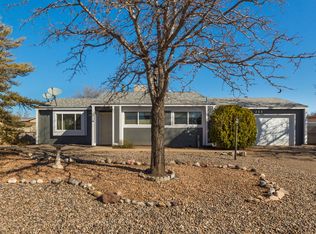Sold
Price Unknown
248 Quixote Dr SE, Rio Rancho, NM 87124
4beds
2,096sqft
Single Family Residence
Built in 1983
8,712 Square Feet Lot
$337,000 Zestimate®
$--/sqft
$2,244 Estimated rent
Home value
$337,000
$307,000 - $371,000
$2,244/mo
Zestimate® history
Loading...
Owner options
Explore your selling options
What's special
Spacious & Thoughtfully Designed Home with Owned SolarThis stunning home offers the perfect balance of space, style, and functionality. With a well-designed floor plan, the expansive primary suite is thoughtfully positioned away from the other bedrooms for ultimate privacy. A junior guest suite provides added comfort for visitors or multigenerational living. Enjoy multiple living areas, including a generous family room and a separate living room--ideal for entertaining or everyday relaxation. Step outside to a covered back patio, perfect for year-round enjoyment. Plus, with an owned solar system, you'll enjoy energy efficiency and savings. House has been re-plumbed; no polybutylene. Don't miss this exceptional home!
Zillow last checked: 8 hours ago
Listing updated: June 14, 2025 at 09:50am
Listed by:
Brooks Real Estate Group 505-977-3474,
Keller Williams Realty
Bought with:
Eva Hendricks, REC20220083
Coldwell Banker Legacy
Source: SWMLS,MLS#: 1080276
Facts & features
Interior
Bedrooms & bathrooms
- Bedrooms: 4
- Bathrooms: 3
- Full bathrooms: 2
- 3/4 bathrooms: 1
Primary bedroom
- Level: Main
- Area: 253.5
- Dimensions: 16.9 x 15
Kitchen
- Level: Main
- Area: 349.53
- Dimensions: 18.3 x 19.1
Living room
- Level: Main
- Area: 234.52
- Dimensions: 16.4 x 14.3
Heating
- Central, Forced Air, Multiple Heating Units, Natural Gas
Cooling
- Evaporative Cooling, Multi Units
Appliances
- Included: Free-Standing Gas Range
- Laundry: Electric Dryer Hookup
Features
- Breakfast Area, Ceiling Fan(s), Dual Sinks, Multiple Living Areas, Main Level Primary, Pantry, Walk-In Closet(s)
- Flooring: Carpet, Tile, Wood
- Windows: Double Pane Windows, Insulated Windows
- Has basement: No
- Has fireplace: No
Interior area
- Total structure area: 2,096
- Total interior livable area: 2,096 sqft
Property
Parking
- Total spaces: 2
- Parking features: Attached, Garage
- Attached garage spaces: 1
- Carport spaces: 1
- Covered spaces: 2
Features
- Levels: One
- Stories: 1
- Patio & porch: Covered, Patio
- Exterior features: Private Yard
- Fencing: Wall
Lot
- Size: 8,712 sqft
Details
- Parcel number: R044091
- Zoning description: R-1
Construction
Type & style
- Home type: SingleFamily
- Property subtype: Single Family Residence
Materials
- Frame, Stucco, Wood Siding
- Roof: Pitched,Shingle
Condition
- Resale
- New construction: No
- Year built: 1983
Utilities & green energy
- Sewer: Public Sewer
- Water: Public
- Utilities for property: Electricity Connected, Natural Gas Connected, Sewer Connected, Water Connected
Green energy
- Energy generation: Solar
Community & neighborhood
Security
- Security features: Smoke Detector(s)
Location
- Region: Rio Rancho
Other
Other facts
- Listing terms: Cash,Conventional,FHA,VA Loan
Price history
| Date | Event | Price |
|---|---|---|
| 6/13/2025 | Sold | -- |
Source: | ||
| 4/28/2025 | Pending sale | $350,000$167/sqft |
Source: | ||
| 4/7/2025 | Price change | $350,000-2.8%$167/sqft |
Source: | ||
| 3/19/2025 | Listed for sale | $360,000+84.7%$172/sqft |
Source: | ||
| 8/12/2016 | Sold | -- |
Source: | ||
Public tax history
| Year | Property taxes | Tax assessment |
|---|---|---|
| 2025 | $1,543 -0.1% | $46,204 +3% |
| 2024 | $1,545 +2.8% | $44,859 +3% |
| 2023 | $1,503 +2.1% | $43,552 +3% |
Find assessor info on the county website
Neighborhood: 87124
Nearby schools
GreatSchools rating
- 5/10Puesta Del Sol Elementary SchoolGrades: K-5Distance: 0.3 mi
- 7/10Eagle Ridge Middle SchoolGrades: 6-8Distance: 3.6 mi
- 7/10Rio Rancho High SchoolGrades: 9-12Distance: 3.9 mi
Get a cash offer in 3 minutes
Find out how much your home could sell for in as little as 3 minutes with a no-obligation cash offer.
Estimated market value$337,000
Get a cash offer in 3 minutes
Find out how much your home could sell for in as little as 3 minutes with a no-obligation cash offer.
Estimated market value
$337,000
