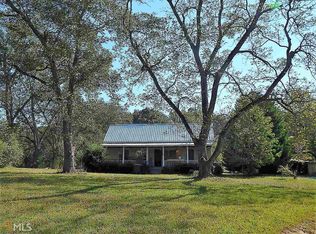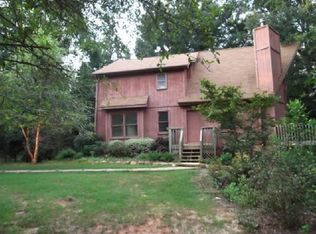Looking for A Place in the Country that is Convenient to Everything! Pull up to the Gate - Offering 7.1 quiet Acres in the Whitewater School District w/Open Pasture*Nice Barn with 6 Stalls*1 Large Pasture*2 Add''tl Paddock''s*Electric Fencing*Water in Barn*Lovely Home w/Rocking Chair Front Porch to Enjoy the Views of the Land, Spacious Family Room w/Fireplace & Bay Window, Double Doors Lead to the Covered Porch Viewing the Back of the Property w/Canopy of Trees bordering the Property & Creek, Family Rm Opens to Breakfast Area*Large Kitchen w/Abundant Cabinetry*Island*Breakfast Bar*Pantry, Formal Dining Rm w/Bay Window, HUGE Bonus/Recreation Rm w/Closet, Master Suite*Custom Closet, Master Bathroom w/Jacuzzi Tub/Sep. Shower, Roof & AC only 3 yrs., New Septic
This property is off market, which means it's not currently listed for sale or rent on Zillow. This may be different from what's available on other websites or public sources.

