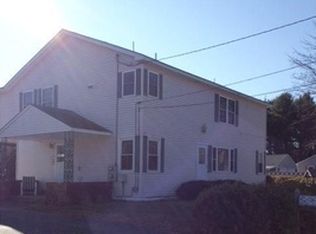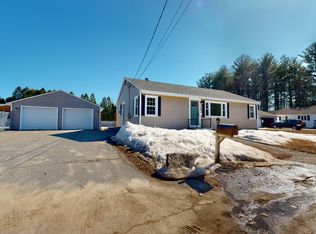Closed
$505,000
248 Pond Road, Lewiston, ME 04240
4beds
2,108sqft
Single Family Residence
Built in 1980
1.52 Acres Lot
$537,100 Zestimate®
$240/sqft
$3,311 Estimated rent
Home value
$537,100
$510,000 - $564,000
$3,311/mo
Zestimate® history
Loading...
Owner options
Explore your selling options
What's special
Looking for a truly unique (in a good way) home, check this one out! Set on over 1.5 acres this home offers convenience of being 'in town' yet abundant privacy as well!
This 2100+ sq ft home features 4 bedrooms, 2.5 bathrooms, and a 2 car garage with a drive-through driveway. Inside the home you will find a large dining room, an eat-in tithing with bonus area, living room, laundry room and half bath. The basement has high ceilings, inside and outside entrances, and is just waiting to be finished for added living space.
Outside the lot is private and tree-lined with a large, fenced in-ground pool (with a new liner) and a tub. Whether you want to maximize your family life, entertain, or do both, this house might be perfect for you!
Zillow last checked: 8 hours ago
Listing updated: January 13, 2025 at 07:08pm
Listed by:
Real Broker 207-212-1523
Bought with:
Redfin Corporation
Source: Maine Listings,MLS#: 1552667
Facts & features
Interior
Bedrooms & bathrooms
- Bedrooms: 4
- Bathrooms: 3
- Full bathrooms: 2
- 1/2 bathrooms: 1
Primary bedroom
- Features: Full Bath
- Level: Second
- Area: 214.23 Square Feet
- Dimensions: 11.1 x 19.3
Bedroom 1
- Level: Second
- Area: 100 Square Feet
- Dimensions: 10 x 10
Bedroom 2
- Level: Second
- Area: 154.76 Square Feet
- Dimensions: 10.6 x 14.6
Bedroom 3
- Level: Second
- Area: 131.04 Square Feet
- Dimensions: 9.1 x 14.4
Den
- Level: First
- Area: 112.32 Square Feet
- Dimensions: 11.11 x 10.11
Dining room
- Level: First
- Area: 227.55 Square Feet
- Dimensions: 11.1 x 20.5
Kitchen
- Level: First
- Area: 137.5 Square Feet
- Dimensions: 12.5 x 11
Laundry
- Level: First
- Area: 209 Square Feet
- Dimensions: 11 x 19
Living room
- Level: First
- Area: 212.31 Square Feet
- Dimensions: 11.11 x 19.11
Heating
- Baseboard, Hot Water
Cooling
- None
Appliances
- Included: Dishwasher, Microwave, Electric Range, Refrigerator
Features
- Bathtub, Shower, Storage, Primary Bedroom w/Bath
- Flooring: Carpet, Tile, Vinyl
- Basement: Bulkhead,Interior Entry,Full,Unfinished
- Number of fireplaces: 1
- Furnished: Yes
Interior area
- Total structure area: 2,108
- Total interior livable area: 2,108 sqft
- Finished area above ground: 2,108
- Finished area below ground: 0
Property
Parking
- Total spaces: 2
- Parking features: Paved, 11 - 20 Spaces, Garage Door Opener
- Attached garage spaces: 2
Features
- Patio & porch: Deck, Patio
- Has spa: Yes
Lot
- Size: 1.52 Acres
- Features: Near Shopping, Near Turnpike/Interstate, Near Town, Neighborhood, Level, Open Lot
Details
- Additional structures: Shed(s)
- Parcel number: LEWIM063L002
- Zoning: NCA
- Other equipment: Internet Access Available
Construction
Type & style
- Home type: SingleFamily
- Architectural style: Contemporary
- Property subtype: Single Family Residence
Materials
- Wood Frame, Concrete, Stucco
- Roof: Other,Shingle
Condition
- Year built: 1980
Utilities & green energy
- Electric: Circuit Breakers
- Sewer: Public Sewer
- Water: Public
- Utilities for property: Utilities On
Community & neighborhood
Location
- Region: Lewiston
Other
Other facts
- Road surface type: Paved
Price history
| Date | Event | Price |
|---|---|---|
| 4/8/2023 | Pending sale | $495,000-2%$235/sqft |
Source: | ||
| 3/28/2023 | Sold | $505,000+2%$240/sqft |
Source: | ||
| 2/28/2023 | Contingent | $495,000$235/sqft |
Source: | ||
| 2/20/2023 | Listed for sale | $495,000+54.7%$235/sqft |
Source: | ||
| 3/24/2020 | Sold | $320,000-1.5%$152/sqft |
Source: | ||
Public tax history
| Year | Property taxes | Tax assessment |
|---|---|---|
| 2024 | $6,748 +9.8% | $212,400 +3.7% |
| 2023 | $6,147 +5.3% | $204,900 |
| 2022 | $5,840 +0.9% | $204,900 |
Find assessor info on the county website
Neighborhood: 04240
Nearby schools
GreatSchools rating
- 1/10Thomas J Mcmahon Elementary SchoolGrades: PK-6Distance: 0.8 mi
- 1/10Lewiston Middle SchoolGrades: 7-8Distance: 2.2 mi
- 2/10Lewiston High SchoolGrades: 9-12Distance: 2.1 mi

Get pre-qualified for a loan
At Zillow Home Loans, we can pre-qualify you in as little as 5 minutes with no impact to your credit score.An equal housing lender. NMLS #10287.
Sell for more on Zillow
Get a free Zillow Showcase℠ listing and you could sell for .
$537,100
2% more+ $10,742
With Zillow Showcase(estimated)
$547,842
