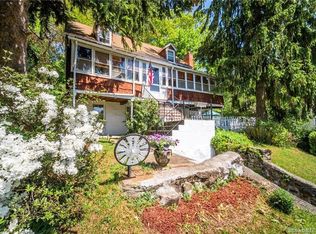Live your fairytale! Beautiful oversized cape nestled on top of your own private hill (with neighborhood views). Boasting hardwood floors, stainless steel appliances, high ceilings, spacious bedrooms, and gas heat! Fall in love with the tree lined yard, mature gardens, and two expansive outdoor patios. This meticulously maintained home comes equipped with a newer roof, newer mechanicals, central air, wood burning fireplace, and backup generator. Additional amenities include heated 4 season porch, walkout basement, storage room, large 2 car garage, and parking for 4 extra cars. Close proximity to schools, shopping, entertainment, and Main Street corridor. Short drive to Sacred Heart University, St. Vincent’s hospital, and the Trumbull Mall. Easy access to both the Merritt Parkway and I-95 connector. Pride of ownership shines through! Don't let this one pass you by. Schedule your showing today!
This property is off market, which means it's not currently listed for sale or rent on Zillow. This may be different from what's available on other websites or public sources.

