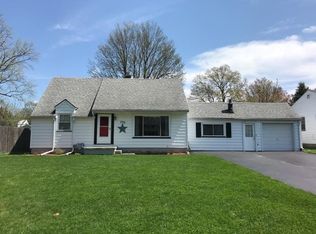*Make This Beautiful Cape Your Next Home!* This 4 Bedroom 2.5 Bath Home Offers 2000 sq ft of Living Space! *Cheery Kitchen is Loaded w Cabinets! *Family Room Addition Adds Cozy Charm Complete w/ Wood Burning Stove! *Impressive 1st Floor Master Suite w/Full Bath! *Plus a Second Bedroom on the 1st Floor! *Second Full Bath on 1st Floor w Jacuzzi Tub! *2 Large Bedrooms Upstairs with Updated Half Bath *Security System! *Professionally Landscaped! *Low Maintenance Vinyl Sided Exterior! *Enjoy Entertaining on your Deck Complete with Large Fully Fenced Private Backyard! *Swing Set & Shed Included! *Furnace (2012)! Hot Water (2015)! *Full Basement w Dry-Lock Floor & Walls! *Conveniently Located Near Mall, Shopping & Expressway!
This property is off market, which means it's not currently listed for sale or rent on Zillow. This may be different from what's available on other websites or public sources.
