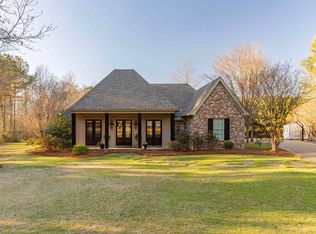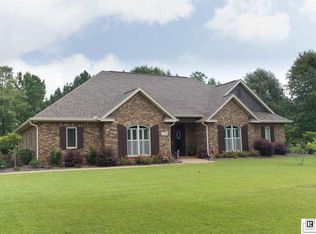Sold
Price Unknown
248 Orchard Valley Cir, Ruston, LA 71270
4beds
2,121sqft
Site Build, Residential
Built in 2007
-- sqft lot
$381,400 Zestimate®
$--/sqft
$1,794 Estimated rent
Home value
$381,400
Estimated sales range
Not available
$1,794/mo
Zestimate® history
Loading...
Owner options
Explore your selling options
What's special
Beautifully maintained home and lot on Orchard Valley. Peaceful lot that backs of to trees. Gorgeous wood flooring in living and dining area. Spacious living area. Spacious Master Bathroom and walk-in closet. Lovely home with 4 bedrooms. Call your Realtor today for a showing of this wonderful home.
Zillow last checked: 8 hours ago
Listing updated: May 10, 2025 at 11:07am
Listed by:
Tami Alexander,
Tami Lockwood Alexander
Bought with:
Briley Cotton
Brasher Group
Source: NELAR,MLS#: 213761
Facts & features
Interior
Bedrooms & bathrooms
- Bedrooms: 4
- Bathrooms: 2
- Full bathrooms: 2
- Main level bathrooms: 2
- Main level bedrooms: 4
Primary bedroom
- Description: Floor: Carpet
- Level: First
- Area: 224
Bedroom
- Description: Floor: Carpet
- Level: First
- Area: 133.32
Bedroom 1
- Description: Floor: Carpet
- Level: First
- Area: 112.32
Bedroom 2
- Description: Floor: Carpet
- Level: First
- Area: 125.43
Dining room
- Description: Floor: Wood
- Level: First
- Area: 155.53
Kitchen
- Description: Floor: Tile
- Level: First
- Area: 180
Living room
- Description: Floor: Wood
- Level: First
- Area: 341
Heating
- Natural Gas, Central
Cooling
- Central Air
Appliances
- Included: Dishwasher, Range Hood, Electric Range, Gas Water Heater
- Laundry: Washer/Dryer Connect
Features
- Ceiling Fan(s), Walk-In Closet(s)
- Windows: Double Pane Windows, Negotiable
- Has fireplace: Yes
- Fireplace features: Gas Log, Living Room
Interior area
- Total structure area: 2,700
- Total interior livable area: 2,121 sqft
Property
Parking
- Total spaces: 2
- Parking features: Garage Door Opener
- Attached garage spaces: 2
Features
- Levels: One
- Stories: 1
- Patio & porch: Covered Patio
- Has spa: Yes
- Spa features: Bath
- Fencing: None
- Waterfront features: None
Lot
- Features: Sprinkler System, Professional Landscaping, Irregular Lot
Details
- Parcel number: 09183424033
Construction
Type & style
- Home type: SingleFamily
- Architectural style: Traditional
- Property subtype: Site Build, Residential
Materials
- Brick Veneer
- Foundation: Slab
- Roof: Architecture Style
Condition
- Year built: 2007
Utilities & green energy
- Electric: Electric Company: Entergy
- Gas: Installed, Gas Company: Delta Utilities
- Sewer: Septic Tank
- Water: Public, Electric Company: Mt. Olive Waterworks
Community & neighborhood
Security
- Security features: Smoke Detector(s)
Location
- Region: Ruston
- Subdivision: Cresthaven
Price history
| Date | Event | Price |
|---|---|---|
| 5/9/2025 | Sold | -- |
Source: | ||
| 4/3/2025 | Pending sale | $405,000$191/sqft |
Source: | ||
| 3/11/2025 | Listed for sale | $405,000$191/sqft |
Source: | ||
| 3/10/2008 | Sold | -- |
Source: Public Record Report a problem | ||
| 10/4/2007 | Sold | -- |
Source: Public Record Report a problem | ||
Public tax history
| Year | Property taxes | Tax assessment |
|---|---|---|
| 2024 | $2,742 +65.2% | $33,438 +25% |
| 2023 | $1,660 -0.5% | $26,754 |
| 2022 | $1,669 +8.3% | $26,754 |
Find assessor info on the county website
Neighborhood: 71270
Nearby schools
GreatSchools rating
- NAGlen View Elementary SchoolGrades: K-2Distance: 2 mi
- 5/10Ruston Junior High SchoolGrades: 7-8Distance: 1.5 mi
- 8/10Ruston High SchoolGrades: 9-12Distance: 3 mi
Sell for more on Zillow
Get a Zillow Showcase℠ listing at no additional cost and you could sell for .
$381,400
2% more+$7,628
With Zillow Showcase(estimated)$389,028

