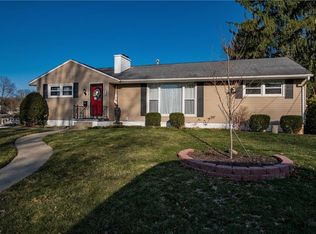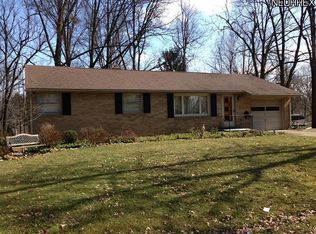Sold for $180,000
$180,000
248 Oneida Ave NW, Canton, OH 44708
3beds
1,664sqft
Single Family Residence
Built in 1952
0.26 Acres Lot
$182,200 Zestimate®
$108/sqft
$1,686 Estimated rent
Home value
$182,200
$157,000 - $211,000
$1,686/mo
Zestimate® history
Loading...
Owner options
Explore your selling options
What's special
This delightful bungalow is a must-see! Step onto the inviting front porch, and enter a home full of charm and character. The welcoming great room boasts beautiful wood floors, a wood-burning fireplace with a mantle, and large windows that fill the space with natural light. Adjacent to the great room are two cozy bedrooms, a full bathroom with a tiled tub-shower combination, and convenient built-in storage. The spacious kitchen is perfect for family gatherings, featuring stainless steel appliances, ample cabinetry, a stylish tile backsplash and countertop, and a view of the serene, park-like backyard. Upstairs, you'll find a generously sized third bedroom with a large closet (3x10), a skylight, and a charming window nook complete with built-in storage benches. The partially finished walkout basement offers a versatile recreational room with access to the attached 1-car garage. It also includes a full bathroom with a standing shower and a laundry room that leads directly to the back patio. Outside, the backyard is a private retreat, complete with a patio featuring a pergola, a cozy firepit, and a storage shed – the perfect space for outdoor relaxation and entertaining. Conveniently located in the Perry Local School District, just across the street from Sippo Lake Marina and minutes from shopping and schools. Don’t miss out on this incredible opportunity – schedule your private showing today!
Zillow last checked: 8 hours ago
Listing updated: February 13, 2025 at 07:33am
Listing Provided by:
Jennifer K Zeiger jen.zeiger1@gmail.com330-417-3259,
RE/MAX Crossroads Properties
Bought with:
Debbie L Ferrante, 2010000047
RE/MAX Edge Realty
Source: MLS Now,MLS#: 5093287 Originating MLS: Stark Trumbull Area REALTORS
Originating MLS: Stark Trumbull Area REALTORS
Facts & features
Interior
Bedrooms & bathrooms
- Bedrooms: 3
- Bathrooms: 2
- Full bathrooms: 2
- Main level bathrooms: 1
- Main level bedrooms: 2
Bedroom
- Description: Flooring: Carpet
- Level: First
- Dimensions: 10 x 13
Bedroom
- Description: Flooring: Carpet
- Level: First
- Dimensions: 11 x 13
Bedroom
- Description: Flooring: Wood
- Level: Second
- Dimensions: 32 x 18
Bathroom
- Description: Flooring: Laminate
- Level: First
Bathroom
- Description: Flooring: Ceramic Tile
- Level: Basement
Eat in kitchen
- Description: Flooring: Linoleum
- Level: First
- Dimensions: 10 x 16
Great room
- Description: Flooring: Wood
- Features: Fireplace
- Level: First
- Dimensions: 11 x 19
Laundry
- Description: Flooring: Ceramic Tile
- Level: Basement
- Dimensions: 9 x 10
Recreation
- Description: Flooring: Carpet
- Level: Basement
- Dimensions: 19 x 15
Heating
- Forced Air, Gas
Cooling
- Central Air
Appliances
- Included: Dishwasher, Microwave, Range, Refrigerator
- Laundry: In Basement, Laundry Tub, Sink
Features
- Basement: Full,Partially Finished
- Number of fireplaces: 1
Interior area
- Total structure area: 1,664
- Total interior livable area: 1,664 sqft
- Finished area above ground: 1,248
- Finished area below ground: 416
Property
Parking
- Total spaces: 1
- Parking features: Attached, Garage
- Attached garage spaces: 1
Features
- Levels: Two
- Stories: 2
- Patio & porch: Patio
- Exterior features: Fire Pit
- Fencing: Chain Link
Lot
- Size: 0.26 Acres
Details
- Additional structures: Pergola, Shed(s)
- Parcel number: 04306840
- Special conditions: Standard
Construction
Type & style
- Home type: SingleFamily
- Architectural style: Bungalow
- Property subtype: Single Family Residence
Materials
- Brick
- Roof: Asphalt,Fiberglass
Condition
- Year built: 1952
Utilities & green energy
- Sewer: Public Sewer
- Water: Public
Community & neighborhood
Location
- Region: Canton
- Subdivision: Indianola Estates
Price history
| Date | Event | Price |
|---|---|---|
| 2/13/2025 | Sold | $180,000+5.9%$108/sqft |
Source: | ||
| 1/14/2025 | Pending sale | $169,900$102/sqft |
Source: | ||
| 1/10/2025 | Listed for sale | $169,900+37.8%$102/sqft |
Source: | ||
| 6/23/2010 | Sold | $123,300-7.2%$74/sqft |
Source: MLS Now #3101478 Report a problem | ||
| 8/8/2008 | Listing removed | $132,900$80/sqft |
Source: Coldwell Banker** #1516628 Report a problem | ||
Public tax history
| Year | Property taxes | Tax assessment |
|---|---|---|
| 2024 | $2,638 +6.6% | $56,670 +14.9% |
| 2023 | $2,474 -0.5% | $49,320 |
| 2022 | $2,486 -6.1% | $49,320 |
Find assessor info on the county website
Neighborhood: 44708
Nearby schools
GreatSchools rating
- NAWhipple Heights Elementary SchoolGrades: K-4Distance: 0.7 mi
- 7/10Edison Middle SchoolGrades: 7-8Distance: 1.1 mi
- 5/10Perry High SchoolGrades: 9-12Distance: 1.3 mi
Schools provided by the listing agent
- District: Perry LSD Stark- 7614
Source: MLS Now. This data may not be complete. We recommend contacting the local school district to confirm school assignments for this home.
Get a cash offer in 3 minutes
Find out how much your home could sell for in as little as 3 minutes with a no-obligation cash offer.
Estimated market value$182,200
Get a cash offer in 3 minutes
Find out how much your home could sell for in as little as 3 minutes with a no-obligation cash offer.
Estimated market value
$182,200

