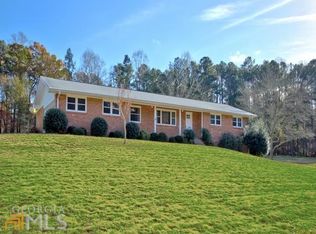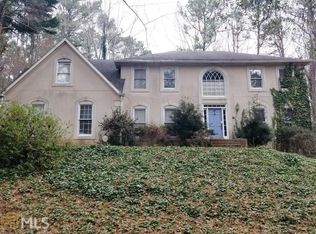4 Sided Brick Split bedroom ranch on finished bsmt. Foyer with hardwood floors opens up to large family room with brick fireplace. Formal Dining room with hardwood floors. Kitchen w/silestone counter tops, SS appliances, hardwood floors, tiled back splash, breakfast bar overlooking breakfast area. 4 season room which overlooks custom patio. Master bedroom with sitting area. Large Master Bath with double counters and sinks, Large tiled shower, jetted tub, toilet room, tiled floors, walk in closet. Salt Water Above Ground Pool with decking. 20X26 storage with security. Possible in law suite w/ morning kit in bsmt with bedroom and full bath, workshop & storage area. 1.8+- ac. Dual Fuel, cellulose insulation w/higher R value , well & county water.
This property is off market, which means it's not currently listed for sale or rent on Zillow. This may be different from what's available on other websites or public sources.

