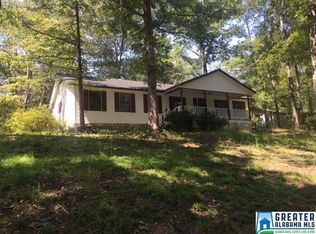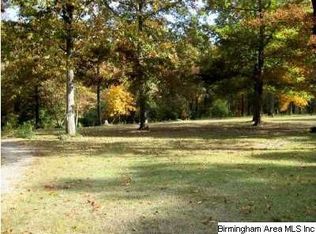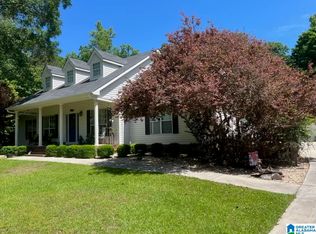Sold for $599,000
$599,000
248 Myrick Rd, Warrior, AL 35180
5beds
4,098sqft
Single Family Residence
Built in 1994
6.6 Acres Lot
$598,900 Zestimate®
$146/sqft
$3,080 Estimated rent
Home value
$598,900
$419,000 - $850,000
$3,080/mo
Zestimate® history
Loading...
Owner options
Explore your selling options
What's special
Discover the beauty of space and serenity in this exceptional home set on 6.6 peaceful acres with a flowing creek, blooming flower beds, natural wooded areas, and blueberry bushes. Inside, you'll find two luxurious main-level primary suites—each with its own en suite bath and generous walk-in closet—plus a third guest bedroom and full bath on the main floor. Upstairs features two more bedrooms joined by a Jack and Jill bath and a cozy sitting area. The expansive 40x40 separately powered workshop with 220 hookup is perfect for hobbies or storage. A two-car garage on the main level and an additional two-car garage in the basement offer ample parking. The spotless, massive unfinished basement includes a large storm shelter and room to grow. A rare blend of comfort, utility, and nature—this is the home you’ve been waiting for.
Zillow last checked: 8 hours ago
Listing updated: August 04, 2025 at 06:37pm
Listed by:
Mae Jefferson 205-296-8158,
Keller Williams Realty Vestavia
Bought with:
Leanne Carter
RE/MAX on Main
Source: GALMLS,MLS#: 21422334
Facts & features
Interior
Bedrooms & bathrooms
- Bedrooms: 5
- Bathrooms: 4
- Full bathrooms: 4
Primary bedroom
- Level: First
Bedroom
- Level: First
Bedroom 1
- Level: First
Bedroom 2
- Level: Second
Bedroom 3
- Level: Second
Primary bathroom
- Level: First
Bathroom 1
- Level: First
Dining room
- Level: First
Kitchen
- Features: Stone Counters, Breakfast Bar, Eat-in Kitchen, Kitchen Island
- Level: First
Living room
- Level: First
Basement
- Area: 3058
Heating
- Central, Electric
Cooling
- Central Air, Electric
Appliances
- Included: Dishwasher, Microwave, Electric Oven, Refrigerator, Stainless Steel Appliance(s), Stove-Gas, Gas Water Heater
- Laundry: Electric Dryer Hookup, Washer Hookup, Main Level, Laundry Room, Laundry (ROOM), Yes
Features
- Recessed Lighting, Split Bedroom, Workshop (INT), High Ceilings, Smooth Ceilings, Soaking Tub, Linen Closet, Separate Shower, Double Vanity, Shared Bath, Split Bedrooms, Tub/Shower Combo, Walk-In Closet(s)
- Flooring: Carpet, Hardwood, Tile
- Windows: Bay Window(s)
- Basement: Full,Unfinished,Block
- Attic: Walk-In,Yes
- Number of fireplaces: 1
- Fireplace features: Brick (FIREPL), Living Room, Gas
Interior area
- Total interior livable area: 4,098 sqft
- Finished area above ground: 4,098
- Finished area below ground: 0
Property
Parking
- Total spaces: 4
- Parking features: Attached, Basement, Detached, Driveway, Lower Level, Parking (MLVL), Garage Faces Side
- Attached garage spaces: 4
- Has uncovered spaces: Yes
Features
- Levels: 2+ story
- Patio & porch: Covered, Open (PATIO), Screened, Patio, Porch, Porch Screened, Covered (DECK), Open (DECK), Screened (DECK), Deck
- Pool features: None
- Has spa: Yes
- Spa features: Bath
- Has view: Yes
- View description: None
- Waterfront features: No
Lot
- Size: 6.60 Acres
- Features: Acreage, Few Trees
Details
- Additional structures: Workshop
- Parcel number: 2209300000013.001
- Special conditions: N/A
Construction
Type & style
- Home type: SingleFamily
- Property subtype: Single Family Residence
Materials
- Brick
- Foundation: Basement
Condition
- Year built: 1994
Utilities & green energy
- Sewer: Septic Tank
- Water: Public
Community & neighborhood
Security
- Security features: Safe Room/Storm Cellar
Location
- Region: Warrior
- Subdivision: Myrick Acres
Other
Other facts
- Price range: $599K - $599K
- Road surface type: Paved
Price history
| Date | Event | Price |
|---|---|---|
| 7/30/2025 | Sold | $599,000$146/sqft |
Source: | ||
| 6/30/2025 | Contingent | $599,000$146/sqft |
Source: | ||
| 6/20/2025 | Listed for sale | $599,000+33.1%$146/sqft |
Source: | ||
| 6/26/2020 | Sold | $449,900-2%$110/sqft |
Source: | ||
| 5/31/2020 | Pending sale | $459,000$112/sqft |
Source: White Real Estate Inc. #884129 Report a problem | ||
Public tax history
| Year | Property taxes | Tax assessment |
|---|---|---|
| 2024 | $1,858 | $58,940 |
| 2023 | $1,858 +11.9% | $58,940 +11.5% |
| 2022 | $1,661 | $52,880 +10.6% |
Find assessor info on the county website
Neighborhood: 35180
Nearby schools
GreatSchools rating
- 9/10Hayden Elementary SchoolGrades: 3-4Distance: 1.4 mi
- 6/10Hayden High SchoolGrades: 8-12Distance: 1.6 mi
- 10/10Hayden Primary SchoolGrades: PK-2Distance: 1.4 mi
Schools provided by the listing agent
- Elementary: Hayden
- Middle: Hayden
- High: Hayden
Source: GALMLS. This data may not be complete. We recommend contacting the local school district to confirm school assignments for this home.
Get a cash offer in 3 minutes
Find out how much your home could sell for in as little as 3 minutes with a no-obligation cash offer.
Estimated market value$598,900
Get a cash offer in 3 minutes
Find out how much your home could sell for in as little as 3 minutes with a no-obligation cash offer.
Estimated market value
$598,900


