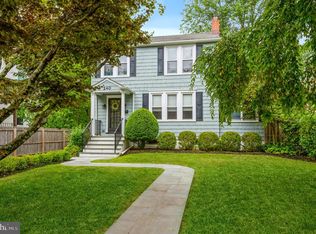Sold for $865,000
$865,000
248 Mount Lucas Rd, Princeton, NJ 08540
3beds
1,126sqft
Single Family Residence
Built in 1936
9,148 Square Feet Lot
$870,400 Zestimate®
$768/sqft
$3,428 Estimated rent
Home value
$870,400
$775,000 - $975,000
$3,428/mo
Zestimate® history
Loading...
Owner options
Explore your selling options
What's special
Be prepared to fall in love with this charming cottage that oozes character throughout the home. From its wainscoted living room and its built-in bookcases to the arched doorways, note the attention to detail that make this home so special. Hardwood flooring is through out the home and finished a light color to accentuate the natural light that streams through the home. The living and dining rooms straddle the entry foyer and make great living spaces, note the stylish light fixture in dining room and the fireplace insert in the living room. The kitchen has been updated with granite counters, newer cabinetry and stainless steel appliances. A quick step out from the rear door is a deck perfect for morning coffees, meals or just relaxing. There are three bedrooms in the home, one of which being on the first floor. The basement is unfinished and the previous owner had it waterproofed. This home is an original Sears Roebuck Ridgefield home model based on English cottages. Newer windows too! To the rear of the home there is a deep rear fully fenced in yard, filled with perennial plantings and professionally landscaped. There is a single car garage too. Close to schools, shopping and down town, make it your new home today!
Zillow last checked: 8 hours ago
Listing updated: June 20, 2025 at 05:55am
Listed by:
Ingela Kostenbader 609-902-5302,
Queenston Realty, LLC
Bought with:
Kefi Godfrey, 1110205
Compass New Jersey, LLC - Princeton
Source: Bright MLS,MLS#: NJME2056456
Facts & features
Interior
Bedrooms & bathrooms
- Bedrooms: 3
- Bathrooms: 1
- Full bathrooms: 1
- Main level bathrooms: 1
- Main level bedrooms: 1
Bedroom 1
- Level: Upper
- Area: 168 Square Feet
- Dimensions: 12 x 14
Bedroom 2
- Level: Upper
- Area: 225 Square Feet
- Dimensions: 15 x 15
Bedroom 3
- Level: Main
- Area: 110 Square Feet
- Dimensions: 10 x 11
Dining room
- Level: Main
- Area: 120 Square Feet
- Dimensions: 10 x 12
Kitchen
- Level: Main
- Area: 77 Square Feet
- Dimensions: 7 x 11
Living room
- Level: Main
- Area: 204 Square Feet
- Dimensions: 17 x 12
Heating
- Baseboard, Natural Gas
Cooling
- Central Air, Electric
Appliances
- Included: Gas Water Heater
Features
- Flooring: Hardwood, Tile/Brick
- Basement: Unfinished
- Number of fireplaces: 1
- Fireplace features: Insert
Interior area
- Total structure area: 1,126
- Total interior livable area: 1,126 sqft
- Finished area above ground: 1,126
- Finished area below ground: 0
Property
Parking
- Total spaces: 4
- Parking features: Garage Faces Front, Detached, Driveway
- Garage spaces: 1
- Uncovered spaces: 3
Accessibility
- Accessibility features: None
Features
- Levels: Two
- Stories: 2
- Pool features: None
Lot
- Size: 9,148 sqft
Details
- Additional structures: Above Grade, Below Grade
- Parcel number: 140540400017
- Zoning: R6
- Special conditions: Standard
Construction
Type & style
- Home type: SingleFamily
- Architectural style: Craftsman
- Property subtype: Single Family Residence
Materials
- Frame
- Foundation: Other
Condition
- New construction: No
- Year built: 1936
Details
- Builder model: Ridgefield
- Builder name: Sears Roebuck
Utilities & green energy
- Sewer: Public Sewer
- Water: Public
Community & neighborhood
Location
- Region: Princeton
- Subdivision: None Available
- Municipality: PRINCETON
Other
Other facts
- Listing agreement: Exclusive Right To Sell
- Ownership: Fee Simple
Price history
| Date | Event | Price |
|---|---|---|
| 6/20/2025 | Sold | $865,000+13.8%$768/sqft |
Source: | ||
| 4/10/2025 | Pending sale | $760,000$675/sqft |
Source: | ||
| 4/8/2025 | Contingent | $760,000$675/sqft |
Source: | ||
| 3/28/2025 | Listed for sale | $760,000+10.9%$675/sqft |
Source: | ||
| 8/13/2021 | Sold | $685,000+11.4%$608/sqft |
Source: | ||
Public tax history
| Year | Property taxes | Tax assessment |
|---|---|---|
| 2025 | $11,057 | $415,200 |
| 2024 | $11,057 +9.2% | $415,200 |
| 2023 | $10,127 | $415,200 |
Find assessor info on the county website
Neighborhood: Princeton North
Nearby schools
GreatSchools rating
- 8/10Community Park Elementary SchoolGrades: PK-5Distance: 0.8 mi
- 8/10J Witherspoon Middle SchoolGrades: 6-8Distance: 0.7 mi
- 8/10Princeton High SchoolGrades: 9-12Distance: 0.9 mi
Schools provided by the listing agent
- Elementary: Community Park E.s.
- Middle: John Witherspoon M.s.
- High: Princeton H.s.
- District: Princeton Regional Schools
Source: Bright MLS. This data may not be complete. We recommend contacting the local school district to confirm school assignments for this home.
Get a cash offer in 3 minutes
Find out how much your home could sell for in as little as 3 minutes with a no-obligation cash offer.
Estimated market value$870,400
Get a cash offer in 3 minutes
Find out how much your home could sell for in as little as 3 minutes with a no-obligation cash offer.
Estimated market value
$870,400
