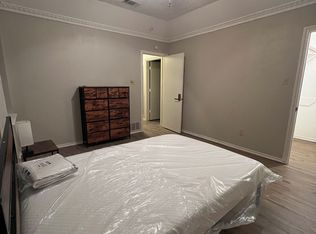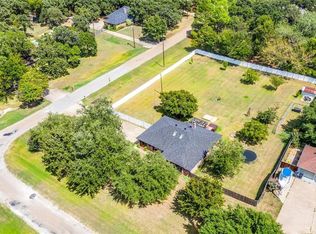Sold
Street View
Price Unknown
248 Moore Rd, Burleson, TX 76028
3beds
2,025sqft
Single Family Residence
Built in 1988
0.9 Acres Lot
$457,900 Zestimate®
$--/sqft
$2,464 Estimated rent
Home value
$457,900
$412,000 - $508,000
$2,464/mo
Zestimate® history
Loading...
Owner options
Explore your selling options
What's special
New Roof! Move in Ready home on spectacular secluded corner lot with a pool! Fantastic one story 3bd; 3ba home with amazing features and updates. Full living with fireplace and dining exude elegance setting the tone for this entertainer's delight. Chef's kitchen features beautiful counters, lots of cabinets, stainless appliances, & gas cooktop over range. Large primary suite features a lavish bath with dual vanities, garden tub, separate shower, and his & her walk-in closets. Home also features recessed ceilings, decorative lighting, ceiling fans, lovely engineered wood flooring, ceramic tile, and tasteful trim. Guest rooms are more than ample with large closets. Backyard oasis features a sensational pool, trees, and open grassy areas for endless outdoor activity. Homes like this are rare! The feeling of privacy and seclusion in the back yard is priceless. Plus a new Septic System is also being installed.
Zillow last checked: 8 hours ago
Listing updated: September 05, 2025 at 10:42pm
Listed by:
Alexander Chandler 0540273 817-201-2539,
Compass RE Texas, LLC 214-814-8100
Bought with:
Kaitlyn Coonradt
JPAR North Metro
Source: NTREIS,MLS#: 20965736
Facts & features
Interior
Bedrooms & bathrooms
- Bedrooms: 3
- Bathrooms: 3
- Full bathrooms: 2
- 1/2 bathrooms: 1
Primary bedroom
- Features: Dual Sinks, En Suite Bathroom, Garden Tub/Roman Tub, Separate Shower, Walk-In Closet(s)
- Level: First
- Dimensions: 14 x 22
Bedroom
- Level: First
- Dimensions: 14 x 15
Bedroom
- Level: First
- Dimensions: 11 x 15
Dining room
- Level: First
- Dimensions: 15 x 17
Kitchen
- Level: First
- Dimensions: 11 x 20
Laundry
- Level: First
- Dimensions: 5 x 7
Living room
- Features: Fireplace
- Level: First
- Dimensions: 17 x 17
Heating
- Central
Cooling
- Central Air
Appliances
- Included: Dishwasher, Electric Range, Gas Cooktop, Gas Range, Microwave
- Laundry: Laundry in Utility Room
Features
- Granite Counters, High Speed Internet, Cable TV
- Flooring: Engineered Hardwood, Tile
- Has basement: No
- Number of fireplaces: 1
- Fireplace features: Living Room, Wood Burning
Interior area
- Total interior livable area: 2,025 sqft
Property
Parking
- Total spaces: 2
- Parking features: Covered, Garage, Garage Door Opener
- Attached garage spaces: 2
Features
- Levels: One
- Stories: 1
- Patio & porch: Covered
- Pool features: In Ground, Pool
- Fencing: Back Yard,Chain Link
Lot
- Size: 0.90 Acres
- Dimensions: 156 x 250
- Features: Back Yard, Corner Lot, Lawn, Many Trees
Details
- Parcel number: 126273001650
Construction
Type & style
- Home type: SingleFamily
- Architectural style: Traditional,Detached
- Property subtype: Single Family Residence
Materials
- Brick
- Roof: Composition
Condition
- Year built: 1988
Utilities & green energy
- Sewer: Septic Tank
- Water: Community/Coop
- Utilities for property: Electricity Available, Septic Available, Water Available, Cable Available
Community & neighborhood
Location
- Region: Burleson
- Subdivision: Saddle Hills Estate Ph 01
Other
Other facts
- Listing terms: Cash,Conventional,FHA,USDA Loan,VA Loan
Price history
| Date | Event | Price |
|---|---|---|
| 9/4/2025 | Sold | -- |
Source: NTREIS #20965736 Report a problem | ||
| 8/10/2025 | Pending sale | $468,000$231/sqft |
Source: NTREIS #20965736 Report a problem | ||
| 8/2/2025 | Price change | $468,000-0.2%$231/sqft |
Source: NTREIS #20965736 Report a problem | ||
| 7/23/2025 | Listed for sale | $469,000$232/sqft |
Source: NTREIS #20965736 Report a problem | ||
| 7/17/2025 | Contingent | $469,000$232/sqft |
Source: NTREIS #20965736 Report a problem | ||
Public tax history
| Year | Property taxes | Tax assessment |
|---|---|---|
| 2024 | $4,283 +12.3% | $331,295 +10% |
| 2023 | $3,814 -18% | $301,177 +10% |
| 2022 | $4,649 +2.9% | $273,797 +10% |
Find assessor info on the county website
Neighborhood: 76028
Nearby schools
GreatSchools rating
- 8/10William Stribling Elementary SchoolGrades: PK-5Distance: 2.1 mi
- 5/10Nick Kerr Middle SchoolGrades: 6-8Distance: 2.2 mi
- 6/10Burleson Centennial High SchoolGrades: 8-12Distance: 3.4 mi
Schools provided by the listing agent
- Elementary: Stribling
- Middle: Kerr
- High: Burleson Centennial
- District: Burleson ISD
Source: NTREIS. This data may not be complete. We recommend contacting the local school district to confirm school assignments for this home.
Get a cash offer in 3 minutes
Find out how much your home could sell for in as little as 3 minutes with a no-obligation cash offer.
Estimated market value$457,900
Get a cash offer in 3 minutes
Find out how much your home could sell for in as little as 3 minutes with a no-obligation cash offer.
Estimated market value
$457,900

