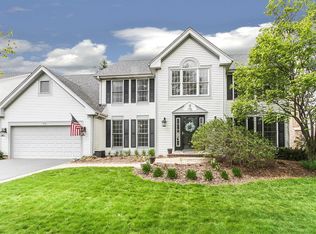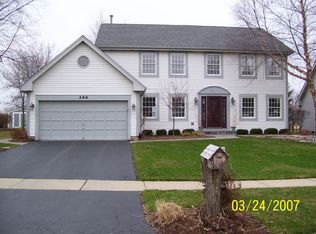Closed
$475,000
248 Moders Ave, Cary, IL 60013
4beds
4,050sqft
Single Family Residence
Built in 1993
10,018.8 Square Feet Lot
$503,200 Zestimate®
$117/sqft
$3,869 Estimated rent
Home value
$503,200
$478,000 - $528,000
$3,869/mo
Zestimate® history
Loading...
Owner options
Explore your selling options
What's special
MULTIPLE OFFERS RECEIVED - HIGHEST AND BEST DUE 3/19 by 6pm. Welcome to 248 Moders in Cary, IL! This stunning 4 bedroom, 2 and a half bathroom home is nestled on a quiet cul-de-sac and boasts a prime location backing up to Hoffman Park. The family room features a beautiful 2 story fireplace centered between custom built-in cabinets, and large windows and glass doors which let in an abundance of natural light and allow easy access to the backyard. The well-appointed kitchen boasts plenty of counter and cabinet space, high end stainless steel appliances, a separate prep sink in the island, and custom cabinetry and hood. In the living room you will find a perfect spot to curl up with a good book or enjoy a movie night. Don't miss the French doors leading to the first floor office, perfect for those work from home days. Upstairs, the primary suite features a walk-in closet and a luxurious ensuite bathroom with a soaking tub and a separate shower. Three additional bedrooms, a full bathroom, and loft complete the upper level, offering plenty of space for all of your needs. Need additional space? The basement adds fantastic additional living space and maintains an ample storage area. Outside, you'll love spending time in the backyard oasis, complete with a paver patio perfect for outdoor dining, a lush lawn, and mature trees that provide privacy and shade. And with Hoffman Park right in your backyard, you'll have plenty of opportunities to enjoy outdoor recreation and nature walks steps from your home. Don't miss your chance to make 248 Moders your new home!
Zillow last checked: 8 hours ago
Listing updated: May 05, 2023 at 02:13am
Listing courtesy of:
Benjamin Morgridge 708-707-8911,
Keller Williams Experience
Bought with:
John Morrison, SFR
@properties Christie's International Real Estate
Source: MRED as distributed by MLS GRID,MLS#: 11736923
Facts & features
Interior
Bedrooms & bathrooms
- Bedrooms: 4
- Bathrooms: 3
- Full bathrooms: 2
- 1/2 bathrooms: 1
Primary bedroom
- Features: Flooring (Carpet), Bathroom (Full)
- Level: Second
- Area: 204 Square Feet
- Dimensions: 12X17
Bedroom 2
- Features: Flooring (Carpet)
- Level: Second
- Area: 143 Square Feet
- Dimensions: 11X13
Bedroom 3
- Features: Flooring (Carpet)
- Level: Second
- Area: 132 Square Feet
- Dimensions: 11X12
Bedroom 4
- Features: Flooring (Carpet)
- Level: Second
- Area: 143 Square Feet
- Dimensions: 11X13
Dining room
- Features: Flooring (Hardwood)
- Level: Main
- Area: 240 Square Feet
- Dimensions: 15X16
Family room
- Features: Flooring (Carpet)
- Level: Main
- Area: 228 Square Feet
- Dimensions: 12X19
Kitchen
- Features: Kitchen (Island, Custom Cabinetry, Granite Counters), Flooring (Hardwood)
- Level: Main
- Area: 272 Square Feet
- Dimensions: 16X17
Laundry
- Level: Second
- Area: 24 Square Feet
- Dimensions: 3X8
Living room
- Features: Flooring (Hardwood)
- Level: Main
- Area: 266 Square Feet
- Dimensions: 14X19
Loft
- Features: Flooring (Carpet)
- Level: Second
- Area: 144 Square Feet
- Dimensions: 12X12
Mud room
- Level: Main
- Area: 72 Square Feet
- Dimensions: 9X8
Office
- Features: Flooring (Carpet)
- Level: Main
- Area: 132 Square Feet
- Dimensions: 12X11
Recreation room
- Features: Flooring (Carpet)
- Level: Basement
- Area: 544 Square Feet
- Dimensions: 17X32
Heating
- Natural Gas, Forced Air
Cooling
- Central Air
Appliances
- Included: Range, Microwave, Dishwasher, Refrigerator, Washer, Dryer, Range Hood, Gas Oven, Humidifier
- Laundry: Upper Level, In Unit
Features
- Cathedral Ceiling(s), Built-in Features, Walk-In Closet(s), Bookcases, Granite Counters
- Flooring: Hardwood
- Windows: Skylight(s)
- Basement: Finished,Full
- Attic: Pull Down Stair
- Number of fireplaces: 1
- Fireplace features: Gas Log, Gas Starter, Family Room
Interior area
- Total structure area: 4,050
- Total interior livable area: 4,050 sqft
- Finished area below ground: 550
Property
Parking
- Total spaces: 2
- Parking features: Asphalt, Garage Door Opener, On Site, Garage Owned, Attached, Garage
- Attached garage spaces: 2
- Has uncovered spaces: Yes
Accessibility
- Accessibility features: No Disability Access
Features
- Stories: 2
- Patio & porch: Patio, Porch
Lot
- Size: 10,018 sqft
- Dimensions: 74 X 135
- Features: Cul-De-Sac
Details
- Parcel number: 1914401011
- Special conditions: None
- Other equipment: Water-Softener Owned, Ceiling Fan(s), Sump Pump
Construction
Type & style
- Home type: SingleFamily
- Property subtype: Single Family Residence
Materials
- Aluminum Siding
- Foundation: Concrete Perimeter
- Roof: Asphalt
Condition
- New construction: No
- Year built: 1993
Details
- Builder model: BRENTWOOD
Utilities & green energy
- Electric: Circuit Breakers
- Sewer: Public Sewer
- Water: Public
Community & neighborhood
Security
- Security features: Security System, Carbon Monoxide Detector(s)
Community
- Community features: Park, Curbs, Sidewalks, Street Lights, Street Paved
Location
- Region: Cary
HOA & financial
HOA
- Services included: None
Other
Other facts
- Listing terms: Conventional
- Ownership: Fee Simple
Price history
| Date | Event | Price |
|---|---|---|
| 4/28/2023 | Sold | $475,000+11.8%$117/sqft |
Source: | ||
| 3/20/2023 | Contingent | $425,000$105/sqft |
Source: | ||
| 3/16/2023 | Listed for sale | $425,000+68.3%$105/sqft |
Source: | ||
| 6/28/1999 | Sold | $252,500$62/sqft |
Source: Public Record Report a problem | ||
Public tax history
| Year | Property taxes | Tax assessment |
|---|---|---|
| 2024 | $11,479 +2.4% | $144,311 +11.8% |
| 2023 | $11,207 +23.6% | $129,068 +25.6% |
| 2022 | $9,064 +4.9% | $102,801 +7.3% |
Find assessor info on the county website
Neighborhood: 60013
Nearby schools
GreatSchools rating
- 4/10Briargate Elementary SchoolGrades: 1-5Distance: 0.7 mi
- 6/10Cary Jr High SchoolGrades: 6-8Distance: 2.2 mi
- 9/10Cary-Grove Community High SchoolGrades: 9-12Distance: 1.6 mi
Schools provided by the listing agent
- Elementary: Briargate Elementary School
- Middle: Cary Junior High School
- High: Cary-Grove Community High School
- District: 26
Source: MRED as distributed by MLS GRID. This data may not be complete. We recommend contacting the local school district to confirm school assignments for this home.

Get pre-qualified for a loan
At Zillow Home Loans, we can pre-qualify you in as little as 5 minutes with no impact to your credit score.An equal housing lender. NMLS #10287.
Sell for more on Zillow
Get a free Zillow Showcase℠ listing and you could sell for .
$503,200
2% more+ $10,064
With Zillow Showcase(estimated)
$513,264
