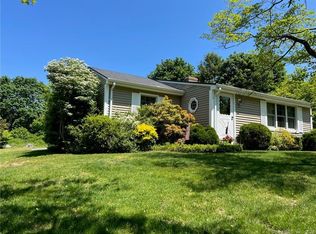Sold for $1,025,000 on 06/20/24
$1,025,000
248 Middlesex Avenue, Chester, CT 06412
4beds
4,862sqft
Single Family Residence
Built in 2007
5.07 Acres Lot
$1,098,600 Zestimate®
$211/sqft
$5,379 Estimated rent
Home value
$1,098,600
$989,000 - $1.22M
$5,379/mo
Zestimate® history
Loading...
Owner options
Explore your selling options
What's special
Welcome to this magnificent colonial-style residence nestled in the picturesque town of Chester, CT, a haven for boating enthusiasts and those who appreciate the serene beauty of the Connecticut River. This expansive home is a perfect blend of classic charm and modern luxury, offering an exceptional living experience. As you step inside, you are greeted by an elegant foyer that sets the tone for the rest of the home. The heart of this residence is undoubtedly the chef's kitchen, a culinary dream featuring top-of-the-line appliances, oversized island and tons of natural sunlight. Whether hosting celebrations or intimate gatherings, the kitchen flows seamlessly into the formal dining area and living spaces, making entertaining a breeze. The home boasts generous living areas with plenty of natural light, accentuating the rich hardwood floors that run throughout. The traditional colonial layout includes spacious bedrooms, providing a private and tranquil retreat for family and guests. The finished basement is a bonus flex space. Outside enjoy the patio and hot tub. The proximity to the Connecticut River is a boater's dream, with easy access to marinas and waterways for endless aquatic adventures. This home is not just a residence but a lifestyle offering comfort, elegance, and the perfect setting for creating lasting memories. Experience the best of living in Chester and their amazing downtown filled with restaurants and shops.
Zillow last checked: 8 hours ago
Listing updated: October 01, 2024 at 01:30am
Listed by:
Tammy J. Tinnerello 860-867-6120,
William Pitt Sotheby's Int'l 860-434-2400
Bought with:
Kyle S. Hinding, REB.0794141
Coldwell Banker Realty
Peg Mitchel
Coldwell Banker Realty
Source: Smart MLS,MLS#: 24016366
Facts & features
Interior
Bedrooms & bathrooms
- Bedrooms: 4
- Bathrooms: 4
- Full bathrooms: 3
- 1/2 bathrooms: 1
Primary bedroom
- Features: High Ceilings, Built-in Features, Full Bath, Walk-In Closet(s), Hardwood Floor
- Level: Main
- Area: 381.55 Square Feet
- Dimensions: 17.11 x 22.3
Bedroom
- Features: Ceiling Fan(s), Full Bath, Hardwood Floor
- Level: Upper
- Area: 262.08 Square Feet
- Dimensions: 14.4 x 18.2
Bedroom
- Features: Ceiling Fan(s), Hardwood Floor
- Level: Upper
- Area: 200.22 Square Feet
- Dimensions: 14.2 x 14.1
Bedroom
- Features: Ceiling Fan(s), Hardwood Floor
- Level: Upper
- Area: 196.08 Square Feet
- Dimensions: 12.9 x 15.2
Dining room
- Features: High Ceilings, Combination Liv/Din Rm, Hardwood Floor
- Level: Main
- Area: 211.68 Square Feet
- Dimensions: 14.4 x 14.7
Great room
- Features: Cathedral Ceiling(s), Ceiling Fan(s), Gas Log Fireplace, Sliders, Hardwood Floor
- Level: Main
- Area: 392.2 Square Feet
- Dimensions: 14.8 x 26.5
Kitchen
- Features: High Ceilings, Granite Counters, Kitchen Island, Hardwood Floor
- Level: Main
- Area: 432.99 Square Feet
- Dimensions: 15.3 x 28.3
Living room
- Features: High Ceilings, Built-in Features, Ceiling Fan(s), Hardwood Floor
- Level: Main
- Area: 214.56 Square Feet
- Dimensions: 14.9 x 14.4
Rec play room
- Features: Ceiling Fan(s), Full Bath
- Level: Upper
- Area: 488.88 Square Feet
- Dimensions: 25.2 x 19.4
Heating
- Hydro Air, Zoned, Propane
Cooling
- Ceiling Fan(s), Central Air, Zoned
Appliances
- Included: Gas Cooktop, Oven, Microwave, Range Hood, Refrigerator, Dishwasher, Washer, Dryer, Water Heater, Tankless Water Heater
- Laundry: Main Level
Features
- Open Floorplan, Entrance Foyer
- Basement: Full,Storage Space,Interior Entry,Partially Finished,Concrete
- Attic: Storage,Floored,Walk-up
- Number of fireplaces: 1
Interior area
- Total structure area: 4,862
- Total interior livable area: 4,862 sqft
- Finished area above ground: 4,862
Property
Parking
- Total spaces: 6
- Parking features: Attached, Paved, Driveway, Garage Door Opener, Shared Driveway
- Attached garage spaces: 2
- Has uncovered spaces: Yes
Features
- Patio & porch: Patio
- Exterior features: Awning(s)
- Spa features: Heated
Lot
- Size: 5.07 Acres
- Features: Level, Landscaped, Open Lot
Details
- Additional structures: Shed(s)
- Parcel number: 941647
- Zoning: R-2
Construction
Type & style
- Home type: SingleFamily
- Architectural style: Colonial
- Property subtype: Single Family Residence
Materials
- Vinyl Siding
- Foundation: Concrete Perimeter
- Roof: Asphalt
Condition
- New construction: No
- Year built: 2007
Utilities & green energy
- Sewer: Septic Tank
- Water: Well
- Utilities for property: Underground Utilities
Community & neighborhood
Community
- Community features: Golf, Medical Facilities
Location
- Region: Chester
- Subdivision: Parker's Point
Price history
| Date | Event | Price |
|---|---|---|
| 6/20/2024 | Sold | $1,025,000-2.4%$211/sqft |
Source: | ||
| 6/7/2024 | Pending sale | $1,050,000$216/sqft |
Source: | ||
| 5/17/2024 | Listed for sale | $1,050,000-12.1%$216/sqft |
Source: | ||
| 12/29/2023 | Listing removed | -- |
Source: | ||
| 10/27/2023 | Listed for sale | $1,195,000+56.2%$246/sqft |
Source: | ||
Public tax history
| Year | Property taxes | Tax assessment |
|---|---|---|
| 2025 | $18,073 +15.7% | $667,380 +4.4% |
| 2024 | $15,623 +22.3% | $638,960 +48.5% |
| 2023 | $12,777 +0.7% | $430,200 |
Find assessor info on the county website
Neighborhood: 06412
Nearby schools
GreatSchools rating
- 6/10Chester Elementary SchoolGrades: K-6Distance: 0.4 mi
- 3/10John Winthrop Middle SchoolGrades: 6-8Distance: 4.2 mi
- 7/10Valley Regional High SchoolGrades: 9-12Distance: 4 mi
Schools provided by the listing agent
- Elementary: Chester
- High: Region 4
Source: Smart MLS. This data may not be complete. We recommend contacting the local school district to confirm school assignments for this home.

Get pre-qualified for a loan
At Zillow Home Loans, we can pre-qualify you in as little as 5 minutes with no impact to your credit score.An equal housing lender. NMLS #10287.
Sell for more on Zillow
Get a free Zillow Showcase℠ listing and you could sell for .
$1,098,600
2% more+ $21,972
With Zillow Showcase(estimated)
$1,120,572