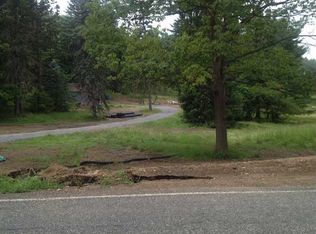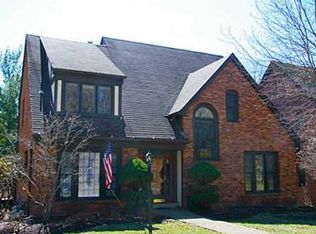Welcome to 248 Merriman Road in Sewickley Heights. This is truly a special stone home on an amazing tabletop lot with over 6 acres of wooded privacy. This location is just minutes from the Sewickley Village, Downtown PGH and the PGH airport. As you drive up the driveway you will notice the spacious front yard and side pasture that would be ideal for any horse lovers. A pole barn can be found aside the home and building has electric for all of your equistrian needs. Upon entering 248 Merriman Road you will see the spacious foyer to greet family and friends. Don't miss the gorgeous cherry curved staircase and natural stone flooring. The Living Room is spacious and bright. This space is highlighted by a beautiful fireplace for those cooler months and gorgeous cherry flooring. Aside the Living Room is the charming Den. This space is showcased by the original stone exterior wall on one side, and an amazing wall of windows on the other to capture the beautiful pasture views. The Dining Room features beautiful cherry flooring, cherry fluted columns and a lovely chandelier and ceiling medallion. The Kitchen has been completely updated with Rutt custom cabinets, hard rock maple flooring, Ann Sacks Tile, Decor Appliances and a Sub-Zero Refrigerator. You will also appreciate the designer wall coverings and spacious walk-in pantry. The Kitchen opens to the Farmily Room at the rear of the home. Perfect floorplan for today's lifestyle! The Family Room is charming and features a vaulted birds eye pine ceiling and another wall of windows that looks out over the rear yard. The second floor of this home has two suites. The Master has an updated bath with a jetted tub and spacious shower with tile surround. The second suite features an updated bath with wide vanity, new commode and new tile flooring. The bedroom has hardwood flooring and a spacious walk-in closet for your storage needs. There is a third suite on the first floor that is ideal for those who seek single floor living. The Lower Level has amazing finished spaces. You will love the custom wine cabinet, wet bar and Bistro Room for entertaining. The home theatre has a custom wall screen and Sony system for your movie pleasure. This floor features a full bath and a walk-up to the rear jacuzzi/dipping pool for convenience. The rear blue stone patios are outstanding for entertaining. The entrire home has been renovated with the finest of materials. Call Today!
This property is off market, which means it's not currently listed for sale or rent on Zillow. This may be different from what's available on other websites or public sources.

