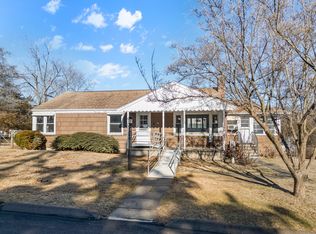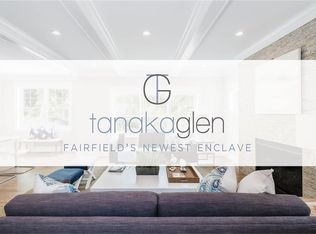Sold for $1,640,000
$1,640,000
248 Mayweed Road, Fairfield, CT 06824
4beds
4,075sqft
Single Family Residence
Built in 2019
0.26 Acres Lot
$1,679,500 Zestimate®
$402/sqft
$9,556 Estimated rent
Home value
$1,679,500
$1.51M - $1.86M
$9,556/mo
Zestimate® history
Loading...
Owner options
Explore your selling options
What's special
Like new, six-year young home in sought after university neighborhood set on a cul-de-sac in Tanaka Glen. This property offers 9"+ ceilings, custom millwork throughout, designer kitchen and a well thought out main level floor plan for today's lifestyle. Finished walk-out lower level includes a full bath, a spacious recreation room/gym and storage. Hardwood flooring throughout with a neutral palette adds to the homes cohesive flow. The kitchen blends seamlessly with the open floor plan with its custom kitchen cabinetry, center island, six burner gas stovetop, white quartz countertops, large pantry and stainless steel appliances. Coffered ceilings and custom molding and wainscoting panels in the dining room add a sense of sophistication. Expansive windows and glass doors fill the rooms with natural light. The primary bedroom features a fireplace, en-suite bath with separate shower and tub, and an expansive walk-in closet with custom built-ins. Generous sized three secondary bedrooms one with an ensuite bath and a Jack & Jill bath for the other two. An office or fifth bedroom completes the second level. Walk-up attic can be finished for additional living space. The back yard is private with plenty of space to grill, entertain, and play. Close to train, town, highways, and beaches. Come tour and you want to make this your home.
Zillow last checked: 8 hours ago
Listing updated: September 13, 2025 at 05:50am
Listed by:
Chris Maroc 914-215-2025,
Coldwell Banker Realty 203-322-2300,
Krista Alecia 203-610-3550,
Coldwell Banker Realty
Bought with:
Luana Maruca, REB.0755128
Welcome Home Realty, LLC
Source: Smart MLS,MLS#: 24104270
Facts & features
Interior
Bedrooms & bathrooms
- Bedrooms: 4
- Bathrooms: 5
- Full bathrooms: 4
- 1/2 bathrooms: 1
Primary bedroom
- Features: Fireplace, Full Bath, Walk-In Closet(s), Hardwood Floor
- Level: Upper
Bedroom
- Features: Full Bath, Hardwood Floor
- Level: Upper
Bedroom
- Features: Hardwood Floor
- Level: Upper
Bedroom
- Features: Hardwood Floor
- Level: Upper
Bathroom
- Level: Upper
Den
- Features: Hardwood Floor
- Level: Main
Dining room
- Features: High Ceilings, Hardwood Floor
- Level: Main
Family room
- Features: High Ceilings, Beamed Ceilings, Fireplace
- Level: Main
Kitchen
- Features: High Ceilings, Built-in Features, Quartz Counters, Wet Bar, Kitchen Island, Pantry
- Level: Main
Living room
- Features: High Ceilings, Bookcases, Hardwood Floor
- Level: Main
Office
- Features: Hardwood Floor
- Level: Upper
Rec play room
- Features: Wall/Wall Carpet
- Level: Lower
Heating
- Forced Air, Propane
Cooling
- Central Air
Appliances
- Included: Gas Range, Refrigerator, Dishwasher, Washer, Dryer, Water Heater, Tankless Water Heater
- Laundry: Upper Level, Mud Room
Features
- Basement: Full,Heated,Storage Space,Finished,Walk-Out Access
- Attic: Storage,Floored,Walk-up
- Number of fireplaces: 2
Interior area
- Total structure area: 4,075
- Total interior livable area: 4,075 sqft
- Finished area above ground: 3,325
- Finished area below ground: 750
Property
Parking
- Total spaces: 2
- Parking features: Attached
- Attached garage spaces: 2
Lot
- Size: 0.26 Acres
- Features: Cul-De-Sac
Details
- Parcel number: 126281
- Zoning: A
Construction
Type & style
- Home type: SingleFamily
- Architectural style: Colonial
- Property subtype: Single Family Residence
Materials
- Vinyl Siding
- Foundation: Concrete Perimeter
- Roof: Asphalt
Condition
- New construction: No
- Year built: 2019
Utilities & green energy
- Sewer: Public Sewer
- Water: Public
Community & neighborhood
Community
- Community features: Golf, Health Club, Library, Park, Private School(s), Public Rec Facilities, Near Public Transport
Location
- Region: Fairfield
- Subdivision: Tanaka Glen
Price history
| Date | Event | Price |
|---|---|---|
| 9/12/2025 | Sold | $1,640,000-3.5%$402/sqft |
Source: | ||
| 8/13/2025 | Pending sale | $1,699,999$417/sqft |
Source: | ||
| 6/25/2025 | Listed for sale | $1,699,999+44.1%$417/sqft |
Source: | ||
| 5/7/2019 | Sold | $1,180,000-1.3%$290/sqft |
Source: | ||
| 2/25/2019 | Listed for sale | $1,195,000+9.1%$293/sqft |
Source: William Raveis Real Estate #170133576 Report a problem | ||
Public tax history
| Year | Property taxes | Tax assessment |
|---|---|---|
| 2025 | $20,465 +1.8% | $720,860 |
| 2024 | $20,112 +1.4% | $720,860 |
| 2023 | $19,831 +1% | $720,860 |
Find assessor info on the county website
Neighborhood: 06824
Nearby schools
GreatSchools rating
- 9/10Osborn Hill SchoolGrades: K-5Distance: 1 mi
- 7/10Fairfield Woods Middle SchoolGrades: 6-8Distance: 1.6 mi
- 9/10Fairfield Ludlowe High SchoolGrades: 9-12Distance: 1.1 mi
Schools provided by the listing agent
- Elementary: Osborn Hill
- Middle: Fairfield Woods
- High: Fairfield Ludlowe
Source: Smart MLS. This data may not be complete. We recommend contacting the local school district to confirm school assignments for this home.
Get pre-qualified for a loan
At Zillow Home Loans, we can pre-qualify you in as little as 5 minutes with no impact to your credit score.An equal housing lender. NMLS #10287.
Sell for more on Zillow
Get a Zillow Showcase℠ listing at no additional cost and you could sell for .
$1,679,500
2% more+$33,590
With Zillow Showcase(estimated)$1,713,090

