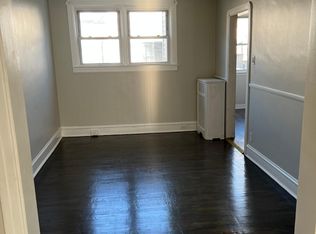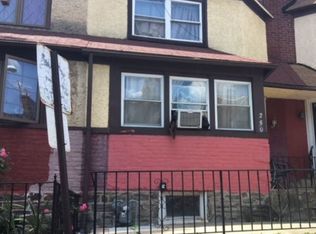Sold for $258,000 on 10/31/23
$258,000
248 Maypole Rd, Upper Darby, PA 19082
4beds
1,774sqft
Townhouse
Built in 1929
1,525 Square Feet Lot
$282,400 Zestimate®
$145/sqft
$2,235 Estimated rent
Home value
$282,400
$268,000 - $299,000
$2,235/mo
Zestimate® history
Loading...
Owner options
Explore your selling options
What's special
Location,Location,Location!!! If you are looking for a great location and really good size then this is it !! 248 Maypole Rd is Large 4 Bedroom, two full bathroom and a first floor half bath room house. House is recently renovated. This house Enter in the large living room, nice size dining room which leads to the breakfast room and a large kitchen. The large master bedroom on the second floor with attached bathroom, hardwood floors and ample closet space and three additional bedrooms and hall bathroom with bathtub and standing shower. This home has charm and a feeling of home. coded main roof and newer plumbing and Newer electric wiring. The walkout basement . This home is close to everything, Public transportation, Shopping, park, School, Grocery's, and 69th Shopping district offer. Walk to the 69th Street transportation center, bus lines and shopping. Get into the city fast, or take the trolley to suburbs . Very convenient location. Come and see this Really Large Home. The house is easy to show, make your appointment today !!!
Zillow last checked: 8 hours ago
Listing updated: November 01, 2023 at 12:25pm
Listed by:
Mohammed Ullah 267-278-3238,
BHHS Fox&Roach-Newtown Square
Bought with:
Ganeshwar Sohan, RS308278
RE/MAX Prime Real Estate
Source: Bright MLS,MLS#: PADE2052404
Facts & features
Interior
Bedrooms & bathrooms
- Bedrooms: 4
- Bathrooms: 3
- Full bathrooms: 2
- 1/2 bathrooms: 1
- Main level bathrooms: 3
- Main level bedrooms: 4
Basement
- Area: 0
Heating
- Hot Water, Natural Gas
Cooling
- Window Unit(s), Electric
Appliances
- Included: Gas Water Heater
Features
- Basement: Full
- Has fireplace: No
Interior area
- Total structure area: 1,774
- Total interior livable area: 1,774 sqft
- Finished area above ground: 1,774
- Finished area below ground: 0
Property
Parking
- Total spaces: 1
- Parking features: Off Street, On Street
- Has uncovered spaces: Yes
Accessibility
- Accessibility features: 2+ Access Exits
Features
- Levels: Two
- Stories: 2
- Pool features: None
Lot
- Size: 1,525 sqft
- Dimensions: 18.00 x 80.00
Details
- Additional structures: Above Grade, Below Grade
- Parcel number: 16030117300
- Zoning: RESIDENTIAL
- Special conditions: Standard
Construction
Type & style
- Home type: Townhouse
- Architectural style: Straight Thru
- Property subtype: Townhouse
Materials
- Frame, Masonry
- Foundation: Brick/Mortar
Condition
- New construction: No
- Year built: 1929
Utilities & green energy
- Sewer: Public Sewer
- Water: Public
Community & neighborhood
Location
- Region: Upper Darby
- Subdivision: Stonehurst
- Municipality: UPPER DARBY TWP
Other
Other facts
- Listing agreement: Exclusive Agency
- Ownership: Fee Simple
Price history
| Date | Event | Price |
|---|---|---|
| 10/31/2023 | Sold | $258,000-0.7%$145/sqft |
Source: | ||
| 10/4/2023 | Contingent | $259,900$147/sqft |
Source: Berkshire Hathaway HomeServices Fox & Roach, REALTORS #PADE2052404 Report a problem | ||
| 10/3/2023 | Pending sale | $259,900$147/sqft |
Source: Berkshire Hathaway HomeServices Fox & Roach, REALTORS #PADE2052404 Report a problem | ||
| 10/3/2023 | Contingent | $259,900$147/sqft |
Source: | ||
| 8/28/2023 | Listed for sale | $259,900+209.4%$147/sqft |
Source: | ||
Public tax history
| Year | Property taxes | Tax assessment |
|---|---|---|
| 2025 | $4,697 +3.5% | $107,320 |
| 2024 | $4,539 +1% | $107,320 |
| 2023 | $4,496 +2.8% | $107,320 |
Find assessor info on the county website
Neighborhood: 19082
Nearby schools
GreatSchools rating
- 4/10Bywood El SchoolGrades: 1-5Distance: 0.4 mi
- 3/10Beverly Hills Middle SchoolGrades: 6-8Distance: 0.6 mi
- 3/10Upper Darby Senior High SchoolGrades: 9-12Distance: 1.3 mi
Schools provided by the listing agent
- High: Upper Darby Senior
- District: Upper Darby
Source: Bright MLS. This data may not be complete. We recommend contacting the local school district to confirm school assignments for this home.

Get pre-qualified for a loan
At Zillow Home Loans, we can pre-qualify you in as little as 5 minutes with no impact to your credit score.An equal housing lender. NMLS #10287.
Sell for more on Zillow
Get a free Zillow Showcase℠ listing and you could sell for .
$282,400
2% more+ $5,648
With Zillow Showcase(estimated)
$288,048
