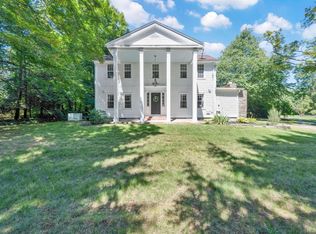Sold for $500,000
$500,000
248 Mashamoquet Road, Pomfret, CT 06259
3beds
2,033sqft
Single Family Residence
Built in 1799
1.1 Acres Lot
$525,500 Zestimate®
$246/sqft
$2,667 Estimated rent
Home value
$525,500
$499,000 - $552,000
$2,667/mo
Zestimate® history
Loading...
Owner options
Explore your selling options
What's special
Large antique cape has updated chef's kitchen with incredible wide board flooring throughout. There is an amazing extra room that could serve as an office with separate entrance. The stone patio and private areas on this property offer a feeling of seclusion. The 2 car garage with attached workshop are perfectly located for the car enthusiast or hobbyist. The finished enclosed porch off the kitchen and dining adds another lovely space to spread out in. This Pomfret location gives easy access to both private and public schools, nearby shopping plazas and eateries, all while maintaining privacy with a well designed curved driveway, creating a secluded entrance. The owner invested in the structure by attending to the chimneys and basement. In addition to these upgrades the property has an automatic generator run on propane and 200 amp service to the home. The interior is period appropriate for this antique home. There is a modern tiled shower that blends well in the first floor bath. Property borders Mashamoquet Brook State Park for endless hiking possibilities.
Zillow last checked: 8 hours ago
Listing updated: September 25, 2023 at 12:50am
Listed by:
Gold Key Team of William Raveis Real Estate,
Donna Copeland 860-428-3049,
William Raveis Real Estate 860-886-1386,
Co-Listing Agent: Tina Lajoie 860-450-2620,
William Raveis Real Estate
Bought with:
Emily Bliss, RES.0825547
Johnston & Associates Real Estate, LLC
Source: Smart MLS,MLS#: 170564527
Facts & features
Interior
Bedrooms & bathrooms
- Bedrooms: 3
- Bathrooms: 2
- Full bathrooms: 2
Other
- Level: Main
Heating
- Hot Water, Oil
Cooling
- None
Appliances
- Included: Gas Range, Refrigerator, Dishwasher, Water Heater
Features
- Basement: Partial,Crawl Space,Interior Entry
- Number of fireplaces: 3
Interior area
- Total structure area: 2,033
- Total interior livable area: 2,033 sqft
- Finished area above ground: 2,033
Property
Parking
- Total spaces: 2
- Parking features: Detached, Paved, Driveway
- Garage spaces: 2
- Has uncovered spaces: Yes
Features
- Patio & porch: Patio, Enclosed
- Exterior features: Garden, Stone Wall
Lot
- Size: 1.10 Acres
- Features: Borders Open Space
Details
- Parcel number: 1708357
- Zoning: R-01
- Other equipment: Generator
Construction
Type & style
- Home type: SingleFamily
- Architectural style: Cape Cod,Antique
- Property subtype: Single Family Residence
Materials
- Clapboard, Wood Siding
- Foundation: Concrete Perimeter, Stone
- Roof: Fiberglass
Condition
- New construction: No
- Year built: 1799
Utilities & green energy
- Sewer: Septic Tank
- Water: Well
Community & neighborhood
Community
- Community features: Private School(s)
Location
- Region: Pomfret Center
- Subdivision: Pomfret Center
Price history
| Date | Event | Price |
|---|---|---|
| 9/22/2023 | Sold | $500,000-4.8%$246/sqft |
Source: | ||
| 7/17/2023 | Pending sale | $525,000$258/sqft |
Source: | ||
| 6/24/2023 | Listed for sale | $525,000$258/sqft |
Source: | ||
| 5/15/2023 | Pending sale | $525,000$258/sqft |
Source: | ||
| 5/4/2023 | Listed for sale | $525,000$258/sqft |
Source: | ||
Public tax history
| Year | Property taxes | Tax assessment |
|---|---|---|
| 2025 | $5,692 -5.8% | $274,600 +28% |
| 2024 | $6,043 +50.2% | $214,600 +42.7% |
| 2023 | $4,023 +0% | $150,400 |
Find assessor info on the county website
Neighborhood: 06259
Nearby schools
GreatSchools rating
- 6/10Pomfret Community SchoolGrades: PK-8Distance: 1 mi
Schools provided by the listing agent
- Elementary: Pomfret Community
Source: Smart MLS. This data may not be complete. We recommend contacting the local school district to confirm school assignments for this home.
Get pre-qualified for a loan
At Zillow Home Loans, we can pre-qualify you in as little as 5 minutes with no impact to your credit score.An equal housing lender. NMLS #10287.
Sell for more on Zillow
Get a Zillow Showcase℠ listing at no additional cost and you could sell for .
$525,500
2% more+$10,510
With Zillow Showcase(estimated)$536,010
