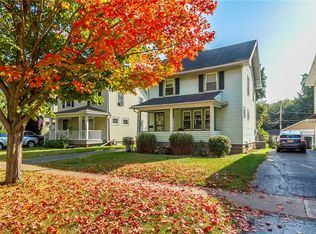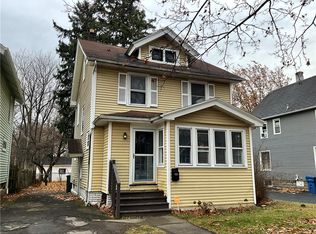Closed
$303,300
248 Marion St, Rochester, NY 14610
3beds
1,504sqft
Single Family Residence
Built in 1923
4,356 Square Feet Lot
$310,400 Zestimate®
$202/sqft
$2,211 Estimated rent
Maximize your home sale
Get more eyes on your listing so you can sell faster and for more.
Home value
$310,400
$289,000 - $335,000
$2,211/mo
Zestimate® history
Loading...
Owner options
Explore your selling options
What's special
Welcome to this classic-style Colonial nestled in the heart of North Winton Village, one of the area's most sought-after neighborhoods. This beautifully maintained home blends timeless charm with thoughtful updates and energy efficiency throughout.
As you step inside the enclosed front porch overlooking the neighborhood tree lined street, and through the front door, you will find rich hardwood floors that flow through the main living areas and all bedrooms, creating a warm and inviting feel. The kitchen features newer laminate tile flooring, granite tile countertops with an island for prepping, newer dishwasher and refrigerator ideal for everyday living and entertaining. Elegant leaded glass windows add a touch of vintage character and classic appeal.
Upstairs, the main bath includes dual vanities with brand new faucets and updated vinyl windows for enhanced comfort and efficiency. A finished attic offers a flexible bonus space perfect for a home office, playroom, or extra living space.
Some recent upgrades include a brand new high-efficiency HVAC furnace (installed just one month ago), blown-in attic insulation, spray foam insulation in the basement, and energy-efficient glass block windows. With a 5kW owned solar panel system in place, the average monthly RG&E bill is just $75. See attachment for full list of improvements.
Enjoy outdoor living in the backyard with a replacement vinyl fence with gated driveway, a brick patio area perfect for relaxing or entertaining, and beautiful perennial gardens currently in full bloom. A spacious two-car garage provides ample storage. Delayed Negotiations: Offers are due by 9AM on 6/16/25. Negotiations to take place on 6/16/25 at 12PM.
Zillow last checked: 8 hours ago
Listing updated: August 08, 2025 at 05:59am
Listed by:
Julie M. Goin 585-362-6810,
Tru Agent Real Estate
Bought with:
Angela F. Brown, 40BR0947833
Keller Williams Realty Greater Rochester
Source: NYSAMLSs,MLS#: R1612604 Originating MLS: Rochester
Originating MLS: Rochester
Facts & features
Interior
Bedrooms & bathrooms
- Bedrooms: 3
- Bathrooms: 2
- Full bathrooms: 1
- 1/2 bathrooms: 1
Heating
- Gas, Forced Air
Cooling
- Central Air
Appliances
- Included: Dryer, Dishwasher, Electric Oven, Electric Range, Gas Water Heater, Refrigerator, Washer
- Laundry: In Basement
Features
- Attic, Eat-in Kitchen, Separate/Formal Living Room, Granite Counters, Kitchen Island, Pantry
- Flooring: Carpet, Ceramic Tile, Hardwood, Laminate, Varies
- Windows: Leaded Glass, Thermal Windows
- Basement: Full
- Has fireplace: No
Interior area
- Total structure area: 1,504
- Total interior livable area: 1,504 sqft
Property
Parking
- Total spaces: 2
- Parking features: Detached, Garage
- Garage spaces: 2
Features
- Exterior features: Blacktop Driveway, Enclosed Porch, Fully Fenced, Porch
- Fencing: Full
Lot
- Size: 4,356 sqft
- Dimensions: 38 x 119
- Features: Rectangular, Rectangular Lot, Residential Lot
Details
- Parcel number: 26140012233000020040000000
- Special conditions: Standard
Construction
Type & style
- Home type: SingleFamily
- Architectural style: Colonial,Two Story
- Property subtype: Single Family Residence
Materials
- Aluminum Siding, Blown-In Insulation, Spray Foam Insulation, Copper Plumbing
- Foundation: Block
- Roof: Asphalt
Condition
- Resale
- Year built: 1923
Utilities & green energy
- Electric: Circuit Breakers
- Sewer: Connected
- Water: Connected, Public
- Utilities for property: Cable Available, High Speed Internet Available, Sewer Connected, Water Connected
Green energy
- Energy generation: Solar
Community & neighborhood
Location
- Region: Rochester
- Subdivision: E A Medcalf
Other
Other facts
- Listing terms: Cash,Conventional,FHA,VA Loan
Price history
| Date | Event | Price |
|---|---|---|
| 8/7/2025 | Sold | $303,300+37.9%$202/sqft |
Source: | ||
| 6/17/2025 | Pending sale | $220,000$146/sqft |
Source: | ||
| 6/11/2025 | Listed for sale | $220,000+57.1%$146/sqft |
Source: | ||
| 4/30/2018 | Sold | $140,000$93/sqft |
Source: | ||
| 3/13/2018 | Pending sale | $140,000$93/sqft |
Source: Keller Williams Realty Greater Rochester #R1102683 Report a problem | ||
Public tax history
| Year | Property taxes | Tax assessment |
|---|---|---|
| 2024 | -- | $228,800 +63.4% |
| 2023 | -- | $140,000 |
| 2022 | -- | $140,000 |
Find assessor info on the county website
Neighborhood: North Winton Village
Nearby schools
GreatSchools rating
- 3/10School 28 Henry HudsonGrades: K-8Distance: 0.1 mi
- 2/10East High SchoolGrades: 9-12Distance: 0.5 mi
- 4/10East Lower SchoolGrades: 6-8Distance: 0.5 mi
Schools provided by the listing agent
- District: Rochester
Source: NYSAMLSs. This data may not be complete. We recommend contacting the local school district to confirm school assignments for this home.

