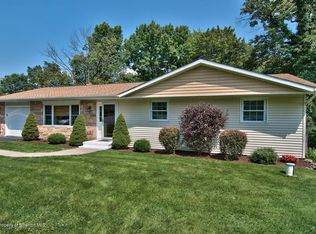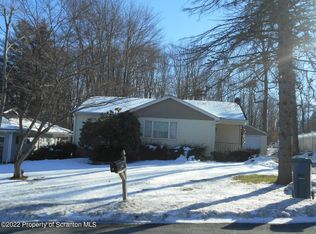Sold for $230,000
$230,000
248 Maple St, Moscow, PA 18444
3beds
1,814sqft
Residential, Single Family Residence
Built in 1957
0.39 Acres Lot
$273,400 Zestimate®
$127/sqft
$2,072 Estimated rent
Home value
$273,400
$254,000 - $293,000
$2,072/mo
Zestimate® history
Loading...
Owner options
Explore your selling options
What's special
Great ranch home in the heart of Moscow. Living area, kitchen, dinning room, bed rooms and full bath all on main floor with large lower level family room. Laundy room on main level.Walk out of dining area into glass enclosed sun room and adjoining deck area.Large beautiful back yard. Directly adjoins largest park in borough. Walkable neighborhood close to schools, hiking trails, fishing and biking locations. 5 minutes from Interstate 380 15 minutes to Dunmore, Dickson City and Scranton. 5 Minutes to Covington commercial area.Quiet and convenient with a great school district., Baths: 1 Bath Lev 1,1 Bath Lev L, Beds: 2+ Bed 1st, SqFt Fin - Main: 1014.00, SqFt Fin - 3rd: 0.00, Tax Information: Available, Dining Area: Y, SqFt Fin - 2nd: 0.00
Zillow last checked: 8 hours ago
Listing updated: September 08, 2024 at 09:01pm
Listed by:
Bryan M. Gaughan,
Lewith & Freeman RE, Inc.
Bought with:
NON MEMBER
NON MEMBER
Source: GSBR,MLS#: 233595
Facts & features
Interior
Bedrooms & bathrooms
- Bedrooms: 3
- Bathrooms: 2
- Full bathrooms: 2
Bedroom 1
- Description: Two Large Closets
- Area: 154 Square Feet
- Dimensions: 14 x 11
Bedroom 2
- Description: Hard Wood Floors
- Area: 136.5 Square Feet
- Dimensions: 13 x 10.5
Bedroom 3
- Description: Hard Wood Floors
- Area: 136.5 Square Feet
- Dimensions: 13 x 10.5
Bathroom 1
- Description: Newly Redone Tile Floors Granite Counter Tops
- Area: 69 Square Feet
- Dimensions: 11.5 x 6
Bathroom 2
- Area: 46 Square Feet
- Dimensions: 11.5 x 4
Dining room
- Description: Hardwood Floors, Walkout To Sunroom
- Area: 160 Square Feet
- Dimensions: 16 x 10
Family room
- Description: Finished Basement
- Area: 783.75 Square Feet
- Dimensions: 28.5 x 27.5
Other
- Description: Walk Out From Dining Room Glass Or Screen Enclosed
- Area: 144 Square Feet
- Dimensions: 12 x 12
Kitchen
- Description: Electric Range New Granite Counter Tops Dishwasher
- Area: 138 Square Feet
- Dimensions: 12 x 11.5
Laundry
- Description: Washer And Dryer Included
- Area: 32 Square Feet
- Dimensions: 8 x 4
Living room
- Description: Bay Window Hardwood Floor
- Area: 231.25 Square Feet
- Dimensions: 18.5 x 12.5
Utility room
- Description: Large Storage Space New Water Heater And Well Tank
- Area: 224.25 Square Feet
- Dimensions: 19.5 x 11.5
Heating
- Baseboard, Electric
Cooling
- None
Appliances
- Included: Built-In Electric Oven, Washer, Refrigerator, Electric Range, Electric Oven, Dishwasher, Dryer
Features
- Drywall
- Flooring: Concrete, Wood, Vinyl, Tile
- Basement: Block,Walk-Out Access,Full
- Attic: Partially Floored,Pull Down Stairs
- Has fireplace: No
Interior area
- Total structure area: 1,814
- Total interior livable area: 1,814 sqft
- Finished area above ground: 1,014
- Finished area below ground: 800
Property
Parking
- Total spaces: 1
- Parking features: Asphalt, Paved, On Street
- Garage spaces: 1
- Has uncovered spaces: Yes
Features
- Levels: One
- Stories: 1
- Patio & porch: Deck
- Fencing: Fenced
- Frontage length: 97.00
Lot
- Size: 0.39 Acres
- Dimensions: 97 x 164 x 92 x 194
- Features: Irregular Lot
Details
- Parcel number: 19807040011
- Zoning description: Residential
Construction
Type & style
- Home type: SingleFamily
- Architectural style: Ranch
- Property subtype: Residential, Single Family Residence
Materials
- Vinyl Siding
- Roof: Composition,Wood
Condition
- New construction: No
- Year built: 1957
Utilities & green energy
- Sewer: Public Sewer
- Water: Well
- Utilities for property: Cable Available
Community & neighborhood
Community
- Community features: Other
Location
- Region: Moscow
Other
Other facts
- Listing terms: Cash,FHA,Conventional
- Road surface type: Paved
Price history
| Date | Event | Price |
|---|---|---|
| 12/15/2023 | Sold | $230,000-11.5%$127/sqft |
Source: | ||
| 11/12/2023 | Pending sale | $260,000$143/sqft |
Source: | ||
| 10/27/2023 | Price change | $260,000-3.7%$143/sqft |
Source: | ||
| 10/5/2023 | Price change | $270,000-3.6%$149/sqft |
Source: | ||
| 9/14/2023 | Listed for sale | $280,000$154/sqft |
Source: | ||
Public tax history
| Year | Property taxes | Tax assessment |
|---|---|---|
| 2024 | $3,982 +3.8% | $15,000 |
| 2023 | $3,837 +3% | $15,000 |
| 2022 | $3,727 +2% | $15,000 |
Find assessor info on the county website
Neighborhood: 18444
Nearby schools
GreatSchools rating
- 5/10North Pocono Intmd SchoolGrades: 4-5Distance: 0.5 mi
- 6/10North Pocono Middle SchoolGrades: 6-8Distance: 0.5 mi
- 6/10North Pocono High SchoolGrades: 9-12Distance: 0.5 mi
Get pre-qualified for a loan
At Zillow Home Loans, we can pre-qualify you in as little as 5 minutes with no impact to your credit score.An equal housing lender. NMLS #10287.

