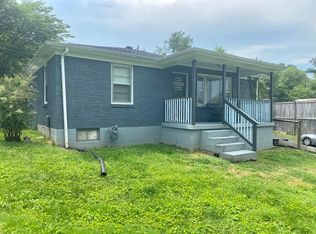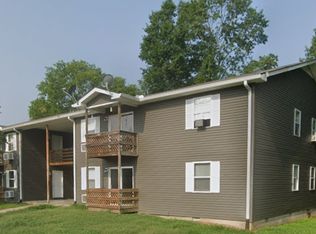Closed
$349,900
248 Main St S, Carthage, TN 37030
3beds
2,556sqft
Single Family Residence, Residential
Built in 1945
0.46 Acres Lot
$375,600 Zestimate®
$137/sqft
$2,575 Estimated rent
Home value
$375,600
$357,000 - $394,000
$2,575/mo
Zestimate® history
Loading...
Owner options
Explore your selling options
What's special
Country home with a modern design and lots of style, it has its own private backyard paradise, inground pool and privacy fence gives a feeling of a peaceful oasis, 24x22 updated kitchen with white shaker cabinets has all the great space for entertaining or hosting a large family , very large island & all high end stainless appliances. Other features include some hardwood flooring, updated tile in family room & 3BR, 2BA, there is also a 20x14 finished basement ideal for hobby or game room, both bathrooms have been updated with tile flooring, one bath has large garden tub & walk in shower, home is located close to schools and town & directly across the street from the Rails-to-Trails walking track & close to parks, don't wait to add this one on your list to tour, your be glad you did.
Zillow last checked: 8 hours ago
Listing updated: June 30, 2023 at 05:04pm
Listing Provided by:
Judy R. Smith 615-489-7719,
Blackwell Realty & Auction,
Lacey Crockett 615-419-6229,
Blackwell Realty & Auction
Bought with:
Joseph Goodman CCIM, 299535
RE/MAX Choice Properties
Source: RealTracs MLS as distributed by MLS GRID,MLS#: 2497576
Facts & features
Interior
Bedrooms & bathrooms
- Bedrooms: 3
- Bathrooms: 2
- Full bathrooms: 2
- Main level bedrooms: 3
Bedroom 1
- Area: 210 Square Feet
- Dimensions: 15x14
Bedroom 2
- Area: 130 Square Feet
- Dimensions: 13x10
Bedroom 3
- Area: 130 Square Feet
- Dimensions: 13x10
Bonus room
- Features: Basement Level
- Level: Basement Level
- Area: 280 Square Feet
- Dimensions: 20x14
Kitchen
- Area: 528 Square Feet
- Dimensions: 24x22
Living room
- Area: 322 Square Feet
- Dimensions: 23x14
Heating
- Central, Natural Gas
Cooling
- Central Air
Appliances
- Included: Dishwasher, Ice Maker, Microwave, Refrigerator, Gas Oven, Gas Range
Features
- Primary Bedroom Main Floor
- Flooring: Wood, Tile
- Basement: Finished
- Number of fireplaces: 1
Interior area
- Total structure area: 2,556
- Total interior livable area: 2,556 sqft
- Finished area above ground: 2,556
Property
Parking
- Total spaces: 3
- Parking features: Open
- Uncovered spaces: 3
Features
- Levels: One
- Stories: 1
- Patio & porch: Porch, Covered, Patio
Lot
- Size: 0.46 Acres
- Dimensions: 114 x 152
Details
- Parcel number: 062D A 00400 000
- Special conditions: Standard
Construction
Type & style
- Home type: SingleFamily
- Property subtype: Single Family Residence, Residential
Materials
- Vinyl Siding
- Roof: Shingle
Condition
- New construction: No
- Year built: 1945
Utilities & green energy
- Sewer: Public Sewer
- Water: Public
- Utilities for property: Water Available, Cable Connected
Community & neighborhood
Location
- Region: Carthage
- Subdivision: Unknown
Price history
| Date | Event | Price |
|---|---|---|
| 7/1/2023 | Pending sale | $349,900$137/sqft |
Source: | ||
| 6/30/2023 | Sold | $349,900$137/sqft |
Source: | ||
| 6/9/2023 | Contingent | $349,900$137/sqft |
Source: | ||
| 5/24/2023 | Listed for sale | $349,900$137/sqft |
Source: | ||
| 5/3/2023 | Contingent | $349,900$137/sqft |
Source: | ||
Public tax history
| Year | Property taxes | Tax assessment |
|---|---|---|
| 2024 | $1,741 +41.7% | $71,350 +0.7% |
| 2023 | $1,228 -29% | $70,875 |
| 2022 | $1,729 -8.4% | $70,875 +38.9% |
Find assessor info on the county website
Neighborhood: 37030
Nearby schools
GreatSchools rating
- 4/10Smith County Middle SchoolGrades: 5-8Distance: 0.7 mi
- 5/10Smith County High SchoolGrades: 9-12Distance: 1.4 mi
- 3/10Carthage Elementary SchoolGrades: PK-4Distance: 1.5 mi
Schools provided by the listing agent
- Elementary: Carthage Elementary
- Middle: Smith County Middle School
- High: Smith County High School
Source: RealTracs MLS as distributed by MLS GRID. This data may not be complete. We recommend contacting the local school district to confirm school assignments for this home.
Get pre-qualified for a loan
At Zillow Home Loans, we can pre-qualify you in as little as 5 minutes with no impact to your credit score.An equal housing lender. NMLS #10287.

