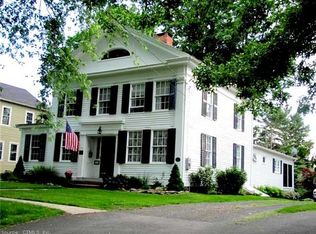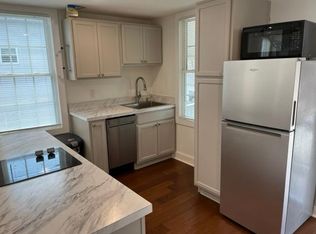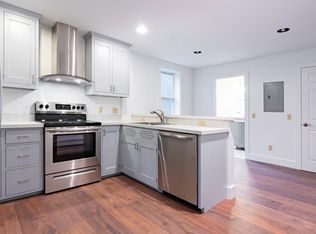Sold for $665,000
$665,000
248 Main Street, Durham, CT 06422
4beds
2,417sqft
Single Family Residence
Built in 1745
0.5 Acres Lot
$696,700 Zestimate®
$275/sqft
$3,218 Estimated rent
Home value
$696,700
$634,000 - $766,000
$3,218/mo
Zestimate® history
Loading...
Owner options
Explore your selling options
What's special
Restored to perfection in 1969 and updated by the current owners, this cherished post and beam center chimney Colonial is stylish and well-appointed, blending warmth and classic elegance with modern comforts. Its spacious and light-drenched interiors total 2,417 sf, and offer 4 bedrooms, 3 full bathrooms, a custom-built mudroom, and abundant storage throughout. Gathering spaces, each with working fireplace and paneling, include the family room and study/dining room, and cook's kitchen with soapstone counters, Miele induction range, Perrin and Rowe gooseneck faucet, Shaw's sink, and pantry. Located on the main floor at the rear of the home is one of two en-suite bedrooms, with its own fireplace and dressing room. Original antique details abound with hand-hewn timbers and chiseled millwork, wide-plank floors, custom cabinetry, beautiful 8 over 12 windows, and 6 working fireplaces. Two staircases lead to 3 additional large bedrooms on the 2nd floor, a bathroom with custom built-in laundry with Miele washer/dryer, and a second en-suite with luxe marble bathroom and twin closets. The front stairwell leads to the walk-up attic for additional storage or future finished space. Set on a deep, level and private lot, the home rewards with breathtaking sunsets and views of Beseck Mountain. Multiple outdoor areas are yours to explore; relax on the covered porch; entertain on the terraced bluestone patio, or keep warm by the fire pit. Don't miss floor plans in photo gallery. The beautiful grounds delight with perfumed gardens and private outdoor rooms showcasing stone walls, fruit trees, boxwoods, lilac, wisteria, viburnum, climbing hydrangea, grape vines, dogwoods, magnolias, raspberries, and roses. A custom shed (20x24 ft) with loft was constructed in 2020 and offers pub-style space to unwind, and also functions as a garden shed. More to love: City water, fiber internet, natural gas boiler (2021), freshly painted exterior (2024), chicken coop, and garage.
Zillow last checked: 8 hours ago
Listing updated: June 21, 2025 at 05:14am
Listed by:
Claudia O'Connell 860-716-0166,
William Raveis Real Estate 860-344-1658
Bought with:
Meig Walz, RES.0765581
Coldwell Banker Realty
Source: Smart MLS,MLS#: 24085799
Facts & features
Interior
Bedrooms & bathrooms
- Bedrooms: 4
- Bathrooms: 3
- Full bathrooms: 3
Primary bedroom
- Features: Bedroom Suite, Dressing Room, Full Bath, Wide Board Floor
- Level: Main
Primary bedroom
- Features: Bedroom Suite, Fireplace, Full Bath, Wide Board Floor
- Level: Upper
Bedroom
- Features: Wide Board Floor
- Level: Upper
Bedroom
- Features: Fireplace, Wide Board Floor
- Level: Upper
Dining room
- Features: Fireplace, Wide Board Floor
- Level: Main
Family room
- Features: Fireplace, Wide Board Floor
- Level: Main
Kitchen
- Features: Remodeled, Dining Area, Pantry, Wide Board Floor
- Level: Main
Kitchen
- Features: Fireplace, Wide Board Floor
- Level: Main
Heating
- Radiator, Natural Gas
Cooling
- Window Unit(s)
Appliances
- Included: Oven/Range, Refrigerator, Dishwasher, Disposal, Washer, Dryer, Water Heater
- Laundry: Upper Level
Features
- Windows: Storm Window(s)
- Basement: Full,Unfinished,Sump Pump,Hatchway Access,Interior Entry,Concrete
- Attic: Storage,Floored,Walk-up
- Number of fireplaces: 6
Interior area
- Total structure area: 2,417
- Total interior livable area: 2,417 sqft
- Finished area above ground: 2,417
Property
Parking
- Total spaces: 1
- Parking features: Attached, Garage Door Opener
- Attached garage spaces: 1
Features
- Patio & porch: Porch, Patio
- Exterior features: Sidewalk, Fruit Trees, Rain Gutters, Garden, Stone Wall
Lot
- Size: 0.50 Acres
- Features: Level
Details
- Additional structures: Shed(s)
- Parcel number: 966765
- Zoning: MR
Construction
Type & style
- Home type: SingleFamily
- Architectural style: Colonial,Antique
- Property subtype: Single Family Residence
Materials
- Clapboard, Wood Siding
- Foundation: Stone
- Roof: Asphalt
Condition
- New construction: No
- Year built: 1745
Utilities & green energy
- Sewer: Septic Tank
- Water: Public
- Utilities for property: Cable Available
Green energy
- Energy efficient items: Insulation, Windows
Community & neighborhood
Community
- Community features: Golf, Health Club, Library, Medical Facilities, Park, Playground, Private School(s), Stables/Riding
Location
- Region: Durham
Price history
| Date | Event | Price |
|---|---|---|
| 6/18/2025 | Sold | $665,000+11.8%$275/sqft |
Source: | ||
| 4/15/2025 | Pending sale | $595,000$246/sqft |
Source: | ||
| 4/12/2025 | Listed for sale | $595,000+80.3%$246/sqft |
Source: | ||
| 6/17/2011 | Sold | $330,000-2.7%$137/sqft |
Source: | ||
| 3/31/2011 | Price change | $339,000-10.8%$140/sqft |
Source: Berardino Co. Realtors Inc. #N304241 Report a problem | ||
Public tax history
| Year | Property taxes | Tax assessment |
|---|---|---|
| 2025 | $8,645 +4.7% | $231,210 |
| 2024 | $8,254 +2.6% | $231,210 |
| 2023 | $8,041 +0.6% | $231,210 |
Find assessor info on the county website
Neighborhood: 06422
Nearby schools
GreatSchools rating
- NAFrederick Brewster SchoolGrades: PK-2Distance: 1.3 mi
- 5/10Frank Ward Strong SchoolGrades: 6-8Distance: 0.3 mi
- 7/10Coginchaug Regional High SchoolGrades: 9-12Distance: 0.6 mi
Schools provided by the listing agent
- Elementary: Brewster/Lyman
- Middle: Strong,Memorial
- High: Coginchaug
Source: Smart MLS. This data may not be complete. We recommend contacting the local school district to confirm school assignments for this home.
Get pre-qualified for a loan
At Zillow Home Loans, we can pre-qualify you in as little as 5 minutes with no impact to your credit score.An equal housing lender. NMLS #10287.
Sell with ease on Zillow
Get a Zillow Showcase℠ listing at no additional cost and you could sell for —faster.
$696,700
2% more+$13,934
With Zillow Showcase(estimated)$710,634


