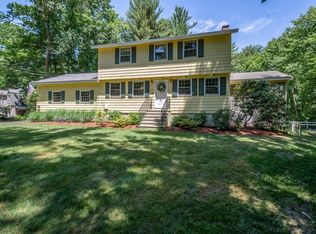Sold for $765,000
$765,000
248 Liberty Square Rd, Boxboro, MA 01719
4beds
2,269sqft
Single Family Residence
Built in 1972
1 Acres Lot
$764,700 Zestimate®
$337/sqft
$3,984 Estimated rent
Home value
$764,700
$704,000 - $826,000
$3,984/mo
Zestimate® history
Loading...
Owner options
Explore your selling options
What's special
This updated 4-bedroom, 2-bath Colonial perfectly blends classic charm with modern updates. From the moment you step inside, you'll be greeted by the warmth of a spacious front-to-back living room with a cozy fireplace, beamed ceilings, gleaming hardwood floors & a charming window seat with views of the fully fenced backyard. The kitchen showcases sleek SS appliances, granite countertops & flows seamlessly into the dining area. Slider doors lead to your private screened-in porch. Whether you're enjoying long summer days outdoors or savoring a cup of coffee in the morning, this space will quickly become your favorite oasis. Four bedrooms, all with hardwood flooring make up the 2nd floor. The bathroom with a skylight allows natural light to flood the space. Basement has two finished rooms, perfect for a home gym, office, or guest bedroom. Gas, AC, 1 car garage. Located within the highly-rated Boxboro school district & with easy access to major routes and shopping, this home awaits you!
Zillow last checked: 8 hours ago
Listing updated: June 02, 2025 at 08:55am
Listed by:
Sug Jandu 508-414-0436,
Coldwell Banker Realty - Framingham 508-872-0084
Bought with:
The Edwards Realty Team
Barrett Sotheby's International Realty
Source: MLS PIN,MLS#: 73354659
Facts & features
Interior
Bedrooms & bathrooms
- Bedrooms: 4
- Bathrooms: 2
- Full bathrooms: 2
Primary bedroom
- Features: Ceiling Fan(s), Walk-In Closet(s), Flooring - Hardwood
- Level: Second
- Area: 169
- Dimensions: 13 x 13
Bedroom 2
- Features: Closet, Flooring - Hardwood
- Level: Second
- Area: 130
- Dimensions: 13 x 10
Bedroom 3
- Features: Closet, Flooring - Hardwood
- Level: Second
- Area: 121
- Dimensions: 11 x 11
Bedroom 4
- Features: Closet, Flooring - Hardwood
- Level: Second
- Area: 110
- Dimensions: 11 x 10
Primary bathroom
- Features: No
Bathroom 1
- Features: Bathroom - Full, Bathroom - With Shower Stall
- Level: First
Bathroom 2
- Features: Bathroom - Full, Bathroom - With Shower Stall, Skylight, Jacuzzi / Whirlpool Soaking Tub
- Level: Second
Dining room
- Features: Flooring - Hardwood, Window(s) - Bay/Bow/Box, Open Floorplan
- Level: First
- Area: 156
- Dimensions: 13 x 12
Family room
- Features: Flooring - Vinyl, Recessed Lighting
- Level: Basement
- Area: 396
- Dimensions: 18 x 22
Kitchen
- Features: Flooring - Vinyl, Countertops - Upgraded, Kitchen Island, Recessed Lighting, Stainless Steel Appliances
- Level: First
- Area: 168
- Dimensions: 14 x 12
Living room
- Features: Beamed Ceilings, Flooring - Hardwood, Window(s) - Picture
- Level: First
- Area: 312
- Dimensions: 24 x 13
Heating
- Baseboard, Natural Gas, Ductless
Cooling
- Ductless
Appliances
- Included: Gas Water Heater, Water Heater, Range, Dishwasher, Refrigerator, Washer, Dryer, Range Hood
- Laundry: In Basement, Gas Dryer Hookup
Features
- Recessed Lighting, Slider, Bonus Room, Mud Room
- Flooring: Tile, Vinyl, Hardwood, Flooring - Vinyl
- Windows: Insulated Windows, Screens
- Basement: Full,Partially Finished,Bulkhead
- Number of fireplaces: 1
- Fireplace features: Living Room
Interior area
- Total structure area: 2,269
- Total interior livable area: 2,269 sqft
- Finished area above ground: 1,728
- Finished area below ground: 541
Property
Parking
- Total spaces: 5
- Parking features: Attached, Paved Drive, Off Street
- Attached garage spaces: 1
- Uncovered spaces: 4
Features
- Patio & porch: Screened, Deck - Composite
- Exterior features: Porch - Screened, Deck - Composite, Rain Gutters, Professional Landscaping, Screens, Fenced Yard
- Fencing: Fenced/Enclosed,Fenced
Lot
- Size: 1 Acres
Details
- Parcel number: M:15 B:033 L:000,387044
- Zoning: AR
Construction
Type & style
- Home type: SingleFamily
- Architectural style: Colonial
- Property subtype: Single Family Residence
Materials
- Foundation: Concrete Perimeter
- Roof: Shingle
Condition
- Year built: 1972
Utilities & green energy
- Electric: 100 Amp Service
- Sewer: Private Sewer
- Water: Private
- Utilities for property: for Gas Range, for Gas Dryer
Green energy
- Energy efficient items: Thermostat
Community & neighborhood
Location
- Region: Boxboro
Other
Other facts
- Road surface type: Paved
Price history
| Date | Event | Price |
|---|---|---|
| 5/30/2025 | Sold | $765,000-1.3%$337/sqft |
Source: MLS PIN #73354659 Report a problem | ||
| 4/9/2025 | Contingent | $775,000$342/sqft |
Source: MLS PIN #73354659 Report a problem | ||
| 4/3/2025 | Listed for sale | $775,000+14%$342/sqft |
Source: MLS PIN #73354659 Report a problem | ||
| 7/15/2022 | Sold | $680,000-1.3%$300/sqft |
Source: MLS PIN #72983928 Report a problem | ||
| 6/2/2022 | Price change | $689,000-2.8%$304/sqft |
Source: MLS PIN #72983928 Report a problem | ||
Public tax history
| Year | Property taxes | Tax assessment |
|---|---|---|
| 2025 | $10,648 +7.7% | $703,300 +6.6% |
| 2024 | $9,889 +14.2% | $659,700 +18.3% |
| 2023 | $8,656 +1.3% | $557,700 +13.7% |
Find assessor info on the county website
Neighborhood: 01719
Nearby schools
GreatSchools rating
- 8/10Blanchard Memorial SchoolGrades: K-6Distance: 0.6 mi
- 9/10Raymond J Grey Junior High SchoolGrades: 7-8Distance: 2.1 mi
- 10/10Acton-Boxborough Regional High SchoolGrades: 9-12Distance: 2 mi
Get a cash offer in 3 minutes
Find out how much your home could sell for in as little as 3 minutes with a no-obligation cash offer.
Estimated market value$764,700
Get a cash offer in 3 minutes
Find out how much your home could sell for in as little as 3 minutes with a no-obligation cash offer.
Estimated market value
$764,700
