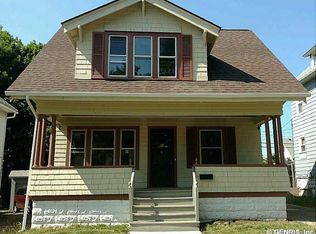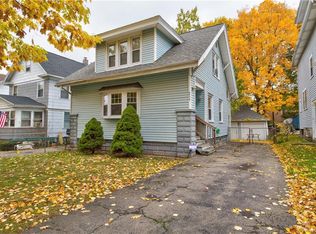This Is A Great Place For A Homeowner To Build Equity OR An Investor To Make Money! Lots Of Light In This 1,600sf Home! ALL NEW PLYWOOD & A BRAND NEW ROOF ON THE HOUSE, PLUS TWO NEW GARAGE DOORS! It Has BIG Rooms, High Ceilings, Natural Woodwork & Hardwood Floors! Plus Vinyl Siding, Replacement Windows, Glass Block, NEW Exterior Doors, NEW Maintenance Free Stairs In The Front & A HUGE Deck In The Back! 1st Floor Layout Includes: Eat In Kitchen w/ Appliances, Walk In Pantry, Formal Dining Room & Large Living Room. 2nd Floor Has 3 Bedrooms, Sleeping Porch & A HUGE Bathroom w/ A Jacuzzi Tub! Another Bedroom w/ Brand NEW Carpet & Tons Of Closet Space On The 3rd Floor. Additional Space In The Dry Basement & 2 Car Garage.
This property is off market, which means it's not currently listed for sale or rent on Zillow. This may be different from what's available on other websites or public sources.

