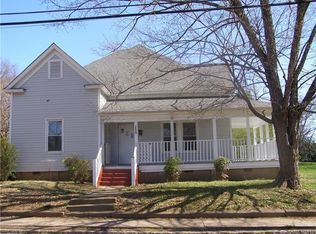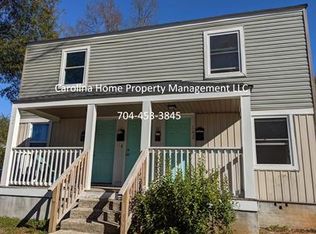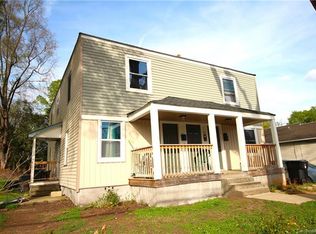Closed
$278,500
248 Kerr St NW, Concord, NC 28025
3beds
1,332sqft
Single Family Residence
Built in 2022
0.24 Acres Lot
$278,300 Zestimate®
$209/sqft
$1,854 Estimated rent
Home value
$278,300
$264,000 - $295,000
$1,854/mo
Zestimate® history
Loading...
Owner options
Explore your selling options
What's special
Looking for a move-in ready home walkable to Concord? This can be your new home just minutes from the newly renovated Concord downtown with restaurants, entertainment and shopping. This 2022 new build features open concept living with no carpet and no HOA. The split bedroom floorplan offers large bedrooms, light filled living spaces with high end contemporary finishes and appliances and both a large front porch and back deck for relaxing times outside. Washer,dryer and refrigerator convey with a good offer. Make your appointment to see this great property.
Zillow last checked: 8 hours ago
Listing updated: May 21, 2025 at 11:52am
Listing Provided by:
Dakeita Vanderburg dakeita.vanderburg@allentate.com,
Allen Tate Concord
Bought with:
Maria Smith Lopez
Coldwell Banker- CK Select
Source: Canopy MLS as distributed by MLS GRID,MLS#: 4233112
Facts & features
Interior
Bedrooms & bathrooms
- Bedrooms: 3
- Bathrooms: 2
- Full bathrooms: 2
- Main level bedrooms: 3
Primary bedroom
- Level: Main
Bedroom s
- Level: Main
Bedroom s
- Level: Main
Bathroom full
- Level: Main
Bathroom full
- Level: Main
Dining area
- Level: Main
Kitchen
- Level: Main
Heating
- Heat Pump
Cooling
- Central Air
Appliances
- Included: Dishwasher, Electric Range, Electric Water Heater, Exhaust Fan, Microwave, Refrigerator, Washer/Dryer
- Laundry: Laundry Room, Main Level
Features
- Kitchen Island, Walk-In Closet(s), Walk-In Pantry
- Flooring: Laminate, Tile
- Doors: Insulated Door(s)
- Windows: Insulated Windows
- Has basement: No
- Attic: Pull Down Stairs
Interior area
- Total structure area: 1,332
- Total interior livable area: 1,332 sqft
- Finished area above ground: 1,332
- Finished area below ground: 0
Property
Parking
- Parking features: Driveway
- Has uncovered spaces: Yes
Features
- Levels: One
- Stories: 1
- Patio & porch: Deck, Front Porch
Lot
- Size: 0.24 Acres
- Features: Level
Details
- Parcel number: 56204885600000
- Zoning: RC
- Special conditions: Standard
Construction
Type & style
- Home type: SingleFamily
- Architectural style: Traditional
- Property subtype: Single Family Residence
Materials
- Vinyl
- Foundation: Crawl Space
Condition
- New construction: No
- Year built: 2022
Utilities & green energy
- Sewer: Public Sewer
- Water: City
- Utilities for property: Cable Available, Electricity Connected
Community & neighborhood
Security
- Security features: Carbon Monoxide Detector(s), Smoke Detector(s)
Location
- Region: Concord
- Subdivision: None
Other
Other facts
- Listing terms: Cash,Conventional,FHA,VA Loan
- Road surface type: Concrete, Paved
Price history
| Date | Event | Price |
|---|---|---|
| 5/21/2025 | Sold | $278,500-3%$209/sqft |
Source: | ||
| 4/18/2025 | Price change | $287,000-9.5%$215/sqft |
Source: | ||
| 4/6/2025 | Price change | $317,000-3.6%$238/sqft |
Source: | ||
| 3/13/2025 | Listed for sale | $329,000+15.5%$247/sqft |
Source: | ||
| 1/23/2024 | Listing removed | -- |
Source: Zillow Rentals | ||
Public tax history
| Year | Property taxes | Tax assessment |
|---|---|---|
| 2024 | $3,005 +46.1% | $301,680 +79% |
| 2023 | $2,056 +801.3% | $168,550 +801.3% |
| 2022 | $228 | $18,700 |
Find assessor info on the county website
Neighborhood: Gibson Village
Nearby schools
GreatSchools rating
- 5/10Weddington Hills ElementaryGrades: K-5Distance: 3.2 mi
- 2/10Concord MiddleGrades: 6-8Distance: 2.5 mi
- 5/10Concord HighGrades: 9-12Distance: 1.7 mi
Schools provided by the listing agent
- Elementary: Coltrane-webb
- High: Concord
Source: Canopy MLS as distributed by MLS GRID. This data may not be complete. We recommend contacting the local school district to confirm school assignments for this home.
Get a cash offer in 3 minutes
Find out how much your home could sell for in as little as 3 minutes with a no-obligation cash offer.
Estimated market value
$278,300
Get a cash offer in 3 minutes
Find out how much your home could sell for in as little as 3 minutes with a no-obligation cash offer.
Estimated market value
$278,300



