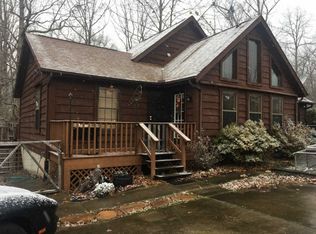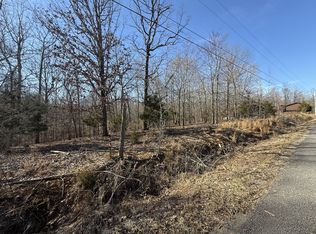Closed
$310,000
248 James Gordon Outlaw Rd, Indian Mound, TN 37079
3beds
1,648sqft
Single Family Residence, Residential
Built in 1999
1.37 Acres Lot
$324,900 Zestimate®
$188/sqft
$1,630 Estimated rent
Home value
$324,900
Estimated sales range
Not available
$1,630/mo
Zestimate® history
Loading...
Owner options
Explore your selling options
What's special
Log cabin home on quiet cul-de-sac in the country is now ready for the next owner! This adorable 3 bed, 2 bath home has a massive living room with a gas fireplace leading into a large dining room overlooking the back yard and down into the creek. Kitchen also has an eat-in breakfast nook surrounded by windows which makes for an amazing view. The lot is spacious as well at 1.37 acres; a dry creek runs through the back of the wooded lot, as well. Schedule a showing to see this little piece of country heaven with no restrictions! Improvements: USS Steel Foundation installed in 2019 with Lifetime Warranty (and inspected April 2024), New HVAC installed 2014. New septic field lines installed 2014 (inspected and pumped April 2024). New roof installed 2019. New Hot water heater installed in 2021. Tiled bathrooms and carpet installed 2018. Granite in kitchen installed 2019.
Zillow last checked: 8 hours ago
Listing updated: June 07, 2024 at 11:23am
Listing Provided by:
Lindsey Sims 619-861-8510,
Coldwell Banker Conroy, Marable & Holleman
Bought with:
Lexy Barnett, 337650
Modern Movement Real Estate
Source: RealTracs MLS as distributed by MLS GRID,MLS#: 2636102
Facts & features
Interior
Bedrooms & bathrooms
- Bedrooms: 3
- Bathrooms: 2
- Full bathrooms: 2
- Main level bedrooms: 3
Bedroom 1
- Features: Suite
- Level: Suite
- Area: 192 Square Feet
- Dimensions: 16x12
Bedroom 2
- Area: 143 Square Feet
- Dimensions: 13x11
Bedroom 3
- Area: 132 Square Feet
- Dimensions: 12x11
Dining room
- Features: Combination
- Level: Combination
- Area: 100 Square Feet
- Dimensions: 10x10
Kitchen
- Features: Eat-in Kitchen
- Level: Eat-in Kitchen
- Area: 228 Square Feet
- Dimensions: 19x12
Living room
- Area: 240 Square Feet
- Dimensions: 16x15
Heating
- Central, Heat Pump
Cooling
- Central Air, Electric
Appliances
- Included: Dishwasher, Microwave, Refrigerator, Electric Oven, Electric Range
- Laundry: Electric Dryer Hookup, Washer Hookup
Features
- Ceiling Fan(s), High Speed Internet
- Flooring: Carpet, Vinyl
- Basement: Crawl Space
- Number of fireplaces: 1
- Fireplace features: Living Room, Wood Burning
Interior area
- Total structure area: 1,648
- Total interior livable area: 1,648 sqft
- Finished area above ground: 1,648
Property
Parking
- Total spaces: 2
- Parking features: Garage Door Opener, Attached, Concrete
- Attached garage spaces: 2
Features
- Levels: One
- Stories: 1
- Patio & porch: Porch, Covered, Deck
- Waterfront features: Creek
Lot
- Size: 1.37 Acres
- Features: Sloped
Details
- Parcel number: 100 00209 000
- Special conditions: Standard
Construction
Type & style
- Home type: SingleFamily
- Architectural style: Log
- Property subtype: Single Family Residence, Residential
Materials
- Other, Wood Siding
- Roof: Metal
Condition
- New construction: No
- Year built: 1999
Utilities & green energy
- Sewer: Septic Tank
- Water: Public
- Utilities for property: Electricity Available, Water Available
Community & neighborhood
Security
- Security features: Smoke Detector(s)
Location
- Region: Indian Mound
- Subdivision: Backwoods Estates
Price history
| Date | Event | Price |
|---|---|---|
| 6/7/2024 | Sold | $310,000-3.1%$188/sqft |
Source: | ||
| 5/12/2024 | Contingent | $320,000$194/sqft |
Source: | ||
| 5/7/2024 | Price change | $320,000-3%$194/sqft |
Source: | ||
| 3/28/2024 | Listed for sale | $329,900+162%$200/sqft |
Source: | ||
| 10/2/2010 | Listing removed | $125,900$76/sqft |
Source: Visual Tour #1149869 Report a problem | ||
Public tax history
| Year | Property taxes | Tax assessment |
|---|---|---|
| 2025 | $1,421 +12.7% | $95,625 +12.7% |
| 2024 | $1,261 +6.5% | $84,875 +69.2% |
| 2023 | $1,184 | $50,175 |
Find assessor info on the county website
Neighborhood: 37079
Nearby schools
GreatSchools rating
- 5/10North Stewart Elementary SchoolGrades: PK-5Distance: 9.8 mi
- 7/10Stewart County Middle SchoolGrades: 6-8Distance: 12.3 mi
- 5/10Stewart County High SchoolGrades: 9-12Distance: 12.3 mi
Schools provided by the listing agent
- Elementary: North Stewart Elementary
- Middle: Stewart County Middle School
- High: Stewart Co High School
Source: RealTracs MLS as distributed by MLS GRID. This data may not be complete. We recommend contacting the local school district to confirm school assignments for this home.
Get a cash offer in 3 minutes
Find out how much your home could sell for in as little as 3 minutes with a no-obligation cash offer.
Estimated market value$324,900
Get a cash offer in 3 minutes
Find out how much your home could sell for in as little as 3 minutes with a no-obligation cash offer.
Estimated market value
$324,900

