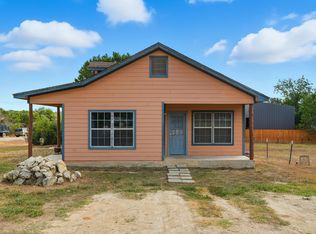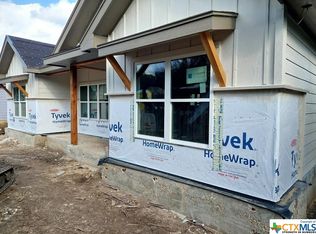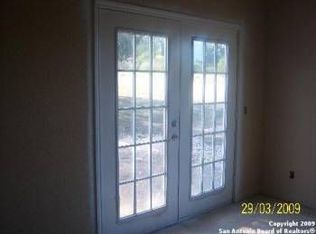Sold
Price Unknown
248 Indian Colt Dr, Spring Branch, TX 78070
3beds
1,252sqft
Single Family Residence
Built in 2020
8,755.56 Square Feet Lot
$223,600 Zestimate®
$--/sqft
$1,758 Estimated rent
Home value
$223,600
$208,000 - $239,000
$1,758/mo
Zestimate® history
Loading...
Owner options
Explore your selling options
What's special
Welcome to a gently lived-in 3-bedroom, 2-bath home in a sought-after, no-HOA subdivision just minutes from Hwy 281. This home features soaring ceilings, luxury ceramic tile flooring throughout, and a small back deck perfect for enjoying peaceful Hill Country evenings. A brand-new fence on two sides offers added privacy, while the home's location provides quick access to San Antonio, Blanco, Bulverde, and Canyon Lake. There's even a fire station just down the road for added peace of mind. With a low tax rate and competitive pricing at $235K, this property is an exceptional value. Schedule your private showing today and experience Hill Country living at its best-this one won't last long!
Zillow last checked: 8 hours ago
Listing updated: October 16, 2025 at 10:25am
Listed by:
Kasaundra Mercado TREC #787226 (219) 433-6156,
1st Choice Realty Group
Source: LERA MLS,MLS#: 1884673
Facts & features
Interior
Bedrooms & bathrooms
- Bedrooms: 3
- Bathrooms: 2
- Full bathrooms: 2
Primary bedroom
- Features: Walk-In Closet(s), Ceiling Fan(s)
- Area: 120
- Dimensions: 12 x 10
Bedroom 2
- Area: 100
- Dimensions: 10 x 10
Bedroom 3
- Area: 100
- Dimensions: 10 x 10
Primary bathroom
- Features: Shower Only, Single Vanity
- Area: 64
- Dimensions: 8 x 8
Dining room
- Area: 64
- Dimensions: 8 x 8
Kitchen
- Area: 64
- Dimensions: 8 x 8
Living room
- Area: 100
- Dimensions: 10 x 10
Heating
- Central, Electric
Cooling
- Central Air
Appliances
- Included: Range, Refrigerator, Disposal, Dishwasher
- Laundry: Laundry Room, Washer Hookup, Dryer Connection
Features
- One Living Area, Liv/Din Combo, Breakfast Bar, High Ceilings, Walk-In Closet(s), Ceiling Fan(s)
- Flooring: Ceramic Tile
- Windows: Window Coverings
- Has basement: No
- Has fireplace: No
- Fireplace features: Not Applicable
Interior area
- Total interior livable area: 1,252 sqft
Property
Parking
- Parking features: None
Accessibility
- Accessibility features: No Steps Down, No Stairs, Stall Shower
Features
- Levels: One
- Stories: 1
- Pool features: None
Lot
- Size: 8,755 sqft
Details
- Parcel number: 150165109500
Construction
Type & style
- Home type: SingleFamily
- Property subtype: Single Family Residence
Materials
- Siding
- Foundation: Slab
- Roof: Composition
Condition
- Pre-Owned
- New construction: No
- Year built: 2020
Details
- Builder name: David Barr
Utilities & green energy
- Sewer: Aerobic Septic
- Water: Water System
- Utilities for property: City Garbage service
Community & neighborhood
Community
- Community features: None
Location
- Region: Spring Branch
- Subdivision: Comal Hills
Other
Other facts
- Listing terms: Conventional,FHA,VA Loan,Cash
Price history
| Date | Event | Price |
|---|---|---|
| 10/14/2025 | Sold | -- |
Source: | ||
| 9/21/2025 | Pending sale | $233,000$186/sqft |
Source: | ||
| 8/11/2025 | Price change | $233,000-0.9%$186/sqft |
Source: | ||
| 7/17/2025 | Listed for sale | $235,000-2.1%$188/sqft |
Source: | ||
| 7/4/2025 | Listing removed | $240,000$192/sqft |
Source: | ||
Public tax history
| Year | Property taxes | Tax assessment |
|---|---|---|
| 2025 | -- | $233,130 +4.2% |
| 2024 | $1,616 -57.6% | $223,741 -18.1% |
| 2023 | $3,815 -0.4% | $273,220 +20.5% |
Find assessor info on the county website
Neighborhood: 78070
Nearby schools
GreatSchools rating
- 8/10Rebecca Creek Elementary SchoolGrades: PK-5Distance: 6.1 mi
- 8/10Mt Valley Middle SchoolGrades: 6-8Distance: 15.2 mi
- 6/10Canyon Lake High SchoolGrades: 9-12Distance: 11.2 mi
Schools provided by the listing agent
- Elementary: Rebecca Creek
- Middle: Mountain Valley
- High: Canyon Lake
- District: Comal
Source: LERA MLS. This data may not be complete. We recommend contacting the local school district to confirm school assignments for this home.
Get a cash offer in 3 minutes
Find out how much your home could sell for in as little as 3 minutes with a no-obligation cash offer.
Estimated market value
$223,600



