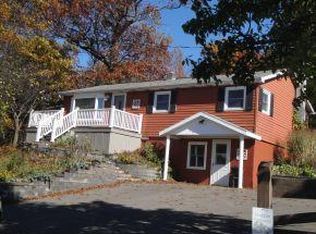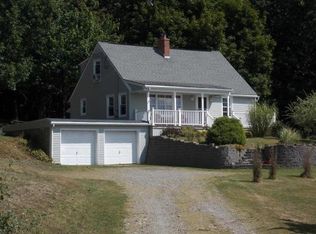Sold for $850,000
$850,000
248 Horan Rd, Vestal, NY 13850
5beds
5,452sqft
Single Family Residence
Built in 2000
3.73 Acres Lot
$919,100 Zestimate®
$156/sqft
$3,597 Estimated rent
Home value
$919,100
$772,000 - $1.09M
$3,597/mo
Zestimate® history
Loading...
Owner options
Explore your selling options
What's special
This custom-built villa-style residence is perched majestically on 3.73 acres of serene landscape, this home is a perfect blend of luxury and sustainability.Recent upgrades include a state-of-the-art whole house solar panel system, complete with a Tesla charger and battery backup, ensuring energy efficiency and independence. Step inside to find soaring ceilings that create an airy, open ambiance. The first-floor master suite is a sanctuary, boasting a massive en-suite bath with high-end finishes.Each room in this home features its own heating and cooling zone, all controlled by smart thermostats for personalized comfort. The chef’s kitchen is a culinary delight, equipped with a brand new Wolf cooktop induction range and additional storage solutions. Convenience is key with laundry facilities on both the first and second floors.The upgraded HVAC system ensures year-round comfort, while the central vacuum system adds a touch of modern convenience. Plenty of room in the 3 car garage!
Zillow last checked: 8 hours ago
Listing updated: August 20, 2024 at 01:33pm
Listed by:
Keith Arnold,
HOWARD HANNA
Bought with:
Robert Pipher, 10301215604
EXIT REALTY HOMEWARD BOUND
Source: GBMLS,MLS#: 325383 Originating MLS: Greater Binghamton Association of REALTORS
Originating MLS: Greater Binghamton Association of REALTORS
Facts & features
Interior
Bedrooms & bathrooms
- Bedrooms: 5
- Bathrooms: 4
- Full bathrooms: 3
- 1/2 bathrooms: 1
Primary bedroom
- Level: First
- Dimensions: 19 x 15
Bedroom
- Level: Second
- Dimensions: 22 x 15
Bedroom
- Level: Second
- Dimensions: 20 x 15
Bedroom
- Level: Second
- Dimensions: 15 x 14
Bedroom
- Level: Second
- Dimensions: 15 x 10
Primary bathroom
- Level: First
- Dimensions: 16 x 11
Bathroom
- Level: Second
- Dimensions: 12 x 8
Bathroom
- Level: Second
- Dimensions: 10 x 8
Den
- Level: First
- Dimensions: 12 x 11
Dining room
- Level: First
- Dimensions: 29 x 28
Dining room
- Level: First
- Dimensions: in kitchen
Family room
- Level: First
- Dimensions: 29 x 28
Foyer
- Level: First
- Dimensions: 17 x 16
Great room
- Level: First
- Dimensions: 33 x 17
Half bath
- Level: First
- Dimensions: 7 x 6
Kitchen
- Level: First
- Dimensions: 35 x 15
Laundry
- Level: First
- Dimensions: 11 x 11
Laundry
- Level: Second
- Dimensions: 7 x 7
Office
- Level: First
- Dimensions: 15 x 13
Heating
- Forced Air, Propane, Other, Radiant, See Remarks, Zoned
Cooling
- Central Air, Ceiling Fan(s)
Appliances
- Included: Cooktop, Dryer, Dishwasher, Exhaust Fan, Electric Water Heater, Microwave, Oven, Range, Refrigerator, Range Hood, Washer, Humidifier
- Laundry: Washer Hookup, Dryer Hookup
Features
- Cathedral Ceiling(s), Pull Down Attic Stairs, Skylights, Vaulted Ceiling(s), Walk-In Closet(s), Central Vacuum
- Flooring: Carpet, Hardwood, Tile
- Doors: Storm Door(s)
- Windows: Insulated Windows, Skylight(s)
- Number of fireplaces: 1
- Fireplace features: Great Room, Propane, Gas
Interior area
- Total interior livable area: 5,452 sqft
- Finished area above ground: 5,452
- Finished area below ground: 0
Property
Parking
- Total spaces: 3
- Parking features: Attached, Garage, Three Car Garage, Garage Door Opener, Heated Garage, Oversized, Parking Space(s), Water Available
- Attached garage spaces: 3
Accessibility
- Accessibility features: Accessible Entrance
Features
- Levels: Two
- Stories: 2
- Patio & porch: Open, Patio, Porch
- Exterior features: Landscaping, Mature Trees/Landscape, Porch, Patio, Outdoor Grill, Propane Tank - Owned
- Has view: Yes
Lot
- Size: 3.73 Acres
- Dimensions: 3.73 acres
- Features: Level, Sloped Up, Views, Wooded, Landscaped
Details
- Parcel number: 03480017402000010090000000
Construction
Type & style
- Home type: SingleFamily
- Architectural style: Contemporary,Two Story
- Property subtype: Single Family Residence
Materials
- Brick
- Foundation: Basement, Poured
Condition
- Year built: 2000
Utilities & green energy
- Sewer: Septic Tank
- Water: Well
- Utilities for property: Cable Available, High Speed Internet Available
Community & neighborhood
Location
- Region: Vestal
- Subdivision: Nichols Floyd Patent
Other
Other facts
- Listing agreement: Exclusive Right To Sell
- Ownership: OWNER
Price history
| Date | Event | Price |
|---|---|---|
| 8/16/2024 | Sold | $850,000-2.9%$156/sqft |
Source: | ||
| 8/6/2024 | Pending sale | $875,000$160/sqft |
Source: | ||
| 7/4/2024 | Contingent | $875,000$160/sqft |
Source: | ||
| 5/30/2024 | Listed for sale | $875,000+22.4%$160/sqft |
Source: | ||
| 9/22/2021 | Sold | $715,000-4.5%$131/sqft |
Source: | ||
Public tax history
| Year | Property taxes | Tax assessment |
|---|---|---|
| 2024 | -- | $772,700 |
| 2023 | -- | $772,700 +15% |
| 2022 | -- | $671,900 +8% |
Find assessor info on the county website
Neighborhood: 13850
Nearby schools
GreatSchools rating
- 5/10Glenwood Elementary SchoolGrades: K-5Distance: 3.1 mi
- 6/10Vestal Middle SchoolGrades: 6-8Distance: 2.2 mi
- 7/10Vestal Senior High SchoolGrades: 9-12Distance: 3.4 mi
Schools provided by the listing agent
- Elementary: Glenwood
- District: Vestal
Source: GBMLS. This data may not be complete. We recommend contacting the local school district to confirm school assignments for this home.

