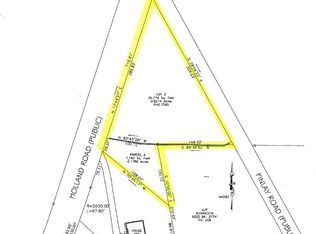Gorgeous quality new construction in Sturbridge! Wooded lot with beautiful clearing in back for what will be a lovely yard. This colonial features 3 bedrooms and 2.5 baths. Master bedroom with master bath and massive walk-in closet. Wood floors throughout first floor. Carpet upstairs. Tiled bathrooms. Dedicated laundry room conveniently located on the second floor. Spacious kitchen with white cabinets and granite countertops. Attached 2 car garage with 12 ft ceilings!! Central air, propane FHA heat. Great commuter location with easy access to the MA Pike and 84. Tantasqua Regional School District! 7 Miles to Tree House Brewery! ** INTERIOR PICTURES ARE OF 250 Holland Rd**
This property is off market, which means it's not currently listed for sale or rent on Zillow. This may be different from what's available on other websites or public sources.

