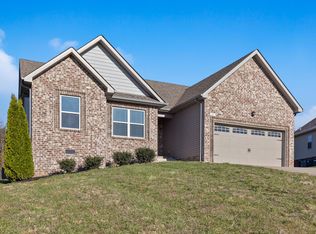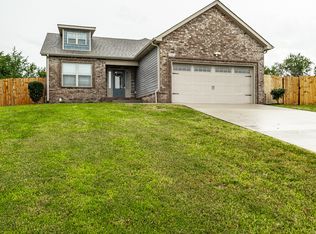Closed
$349,800
248 Hillview Way, Springfield, TN 37172
3beds
1,339sqft
Single Family Residence, Residential
Built in 2018
0.98 Acres Lot
$357,100 Zestimate®
$261/sqft
$1,836 Estimated rent
Home value
$357,100
$318,000 - $400,000
$1,836/mo
Zestimate® history
Loading...
Owner options
Explore your selling options
What's special
Beautiful Home on 1 acre in Springfield! This well-maintained home features over 1300 sq ft of comfortable, stylish living space and massive backyard with picnic area and firepit. Highlights include partial brick exterior, brand new shake shingle on front, modern white kitchen with stainless steel appliances, cozy gas fireplace, covered back porch, chicken coop in the backyard and a spacious 2 car garage. Sitting on a full huge acre with no HOA, this property offers the perfect combination of privacy and convenience- just minutes to Hwy 76. Move - in ready with modern finishes and a peaceful setting, this home is a rare find!
Zillow last checked: 8 hours ago
Listing updated: August 05, 2025 at 06:51am
Listing Provided by:
Johnna Finch 615-390-2621,
Finch Real Estate Co.,
Jonathan Finch 615-347-8717,
Finch Real Estate Co.
Bought with:
Tiffany Owen, 339153
eXp Realty
Source: RealTracs MLS as distributed by MLS GRID,MLS#: 2824005
Facts & features
Interior
Bedrooms & bathrooms
- Bedrooms: 3
- Bathrooms: 2
- Full bathrooms: 2
- Main level bedrooms: 3
Heating
- Central, Electric
Cooling
- Central Air, Electric
Appliances
- Included: Electric Oven, Electric Range, Dishwasher, Microwave
Features
- Flooring: Carpet, Laminate, Vinyl
- Basement: None,Crawl Space
Interior area
- Total structure area: 1,339
- Total interior livable area: 1,339 sqft
- Finished area above ground: 1,339
Property
Parking
- Total spaces: 2
- Parking features: Attached
- Attached garage spaces: 2
Features
- Levels: One
- Stories: 1
Lot
- Size: 0.98 Acres
Details
- Parcel number: 081P B 01104 000
- Special conditions: Standard
Construction
Type & style
- Home type: SingleFamily
- Property subtype: Single Family Residence, Residential
Materials
- Brick
Condition
- New construction: No
- Year built: 2018
Utilities & green energy
- Sewer: Public Sewer
- Water: Public
- Utilities for property: Electricity Available, Water Available
Community & neighborhood
Location
- Region: Springfield
- Subdivision: Autumnwood Est Sec 2
Price history
| Date | Event | Price |
|---|---|---|
| 8/5/2025 | Sold | $349,800$261/sqft |
Source: | ||
| 6/26/2025 | Pending sale | $349,800$261/sqft |
Source: | ||
| 6/19/2025 | Price change | $349,8000%$261/sqft |
Source: | ||
| 5/9/2025 | Price change | $349,900-1.4%$261/sqft |
Source: | ||
| 4/29/2025 | Listed for sale | $354,900+95.3%$265/sqft |
Source: | ||
Public tax history
| Year | Property taxes | Tax assessment |
|---|---|---|
| 2025 | $1,978 +3.6% | $76,200 |
| 2024 | $1,909 | $76,200 |
| 2023 | $1,909 +14.8% | $76,200 +67.1% |
Find assessor info on the county website
Neighborhood: 37172
Nearby schools
GreatSchools rating
- 3/10Crestview Elementary SchoolGrades: K-5Distance: 3.1 mi
- 8/10Innovation Academy of Robertson CountyGrades: 6-10Distance: 2.7 mi
- 3/10Springfield High SchoolGrades: 9-12Distance: 0.7 mi
Schools provided by the listing agent
- Elementary: Crestview Elementary School
- Middle: Springfield Middle
- High: Springfield High School
Source: RealTracs MLS as distributed by MLS GRID. This data may not be complete. We recommend contacting the local school district to confirm school assignments for this home.
Get a cash offer in 3 minutes
Find out how much your home could sell for in as little as 3 minutes with a no-obligation cash offer.
Estimated market value$357,100
Get a cash offer in 3 minutes
Find out how much your home could sell for in as little as 3 minutes with a no-obligation cash offer.
Estimated market value
$357,100

