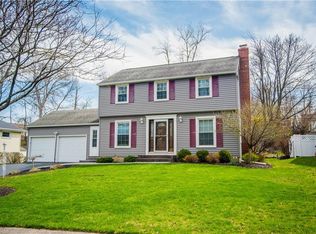PRICE SLASHED! NOW $139,000!! Charming Cape Cod on quiet street. FIRST FLOOR MASTER SUITE W/ A HUGE WALK-IN CLOSET & FULL BATH! Spacious living room , formal dining room was used as an office, but could be a den or dining rm again. The kitchen is open to a large breakfast room divided by a breakfast bar, plenty of room to help out or hang out in this area. There is also a 1st floor powder room and 2 bedrooms and a full bath upstairs. Basement is partially finished and has a really cool mid-century modern floor. The house had interior and exterior drains professionally installed, (no water in the basement ever) furnace and roof are 3-5 years old, and all new windows! Make this your own...TAKE ADVANTAGE OF THIS GREAT DEAL.
This property is off market, which means it's not currently listed for sale or rent on Zillow. This may be different from what's available on other websites or public sources.
