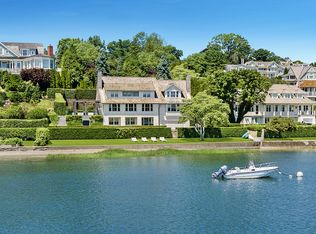Sold for $7,500,000 on 07/26/24
$7,500,000
248 Hillspoint Road, Westport, CT 06880
5beds
4,136sqft
Single Family Residence
Built in 2009
0.33 Acres Lot
$8,102,200 Zestimate®
$1,813/sqft
$8,303 Estimated rent
Home value
$8,102,200
$7.21M - $9.07M
$8,303/mo
Zestimate® history
Loading...
Owner options
Explore your selling options
What's special
Experience the ultimate in sophisticated, modern design in this 4323 sq ft, 5 BR, 3.5 bath home with panoramic water views from every room in this sought-after Compo Beach location. An open, light-filled floor plan finished on 3 levels offers endless water vistas of both sunrises and sunsets. A gorgeous custom staircase sets the mood upon entering, imported wide plank flooring creates a warm palette and an office with views of a grassy lawn, a bedroom opening to a marble bath and a cozy den with fireplace create an inviting atmosphere. A spectacular new kitchen outfitted with top appliances, Glassos counters and plenty of storage has access to the patio with a grill for summer entertaining. A sumptuous primary suite has 2 dressing rooms, a gorgeous marble bath and a private balcony overlooking Compo Cove and Long Island Sound. Two additional bedrooms, each with water views complete this level. Covered decks and a balcony that can be entered through multiple French doors, allows enjoyment of this unique location from the interior as well as the exterior. A wrap-around patio provides space for reading or gardening and a private beach directly on the Sound is perfect for sunbathing. Stroll to Romanacci at Old Mill Grocery, Old Mill Beach, Compo Beach and Longshore Country Club with its 18 hole golf course, tennis courts, sailing school and the celebrated La Plage Restaurant. Minutes from all transportation!
Zillow last checked: 8 hours ago
Listing updated: October 01, 2024 at 02:30am
Listed by:
Emily Gordon 203-451-6432,
Coldwell Banker Realty 203-227-8424
Bought with:
Emily Gordon, RES.0271047
Coldwell Banker Realty
Source: Smart MLS,MLS#: 24006100
Facts & features
Interior
Bedrooms & bathrooms
- Bedrooms: 5
- Bathrooms: 4
- Full bathrooms: 3
- 1/2 bathrooms: 1
Primary bedroom
- Features: High Ceilings, Balcony/Deck, Dressing Room, Full Bath, Wide Board Floor
- Level: Upper
Bedroom
- Features: High Ceilings, Built-in Features, Wide Board Floor
- Level: Upper
Bedroom
- Features: French Doors, Wide Board Floor
- Level: Main
Bedroom
- Features: High Ceilings, Built-in Features, Wide Board Floor
- Level: Upper
Bedroom
- Features: French Doors, Wide Board Floor
- Level: Main
Den
- Features: Fireplace, Wide Board Floor
- Level: Main
Dining room
- Features: High Ceilings, Balcony/Deck, French Doors, Wide Board Floor
- Level: Upper
Kitchen
- Features: Breakfast Bar, Quartz Counters, Kitchen Island, Pantry, Patio/Terrace, Wide Board Floor
- Level: Upper
Library
- Features: High Ceilings, Balcony/Deck, Built-in Features, Wide Board Floor
- Level: Upper
Living room
- Features: High Ceilings, Balcony/Deck, Beamed Ceilings, Fireplace, French Doors, Wide Board Floor
- Level: Upper
Office
- Features: High Ceilings, Built-in Features, Wide Board Floor
- Level: Upper
Heating
- Forced Air, Natural Gas
Cooling
- Central Air, Zoned
Appliances
- Included: Gas Cooktop, Oven, Microwave, Range Hood, Refrigerator, Freezer, Ice Maker, Dishwasher, Washer, Dryer, Wine Cooler, Water Heater
- Laundry: Main Level
Features
- Sound System, Wired for Data, Open Floorplan
- Doors: French Doors
- Basement: None
- Attic: Pull Down Stairs
- Number of fireplaces: 2
Interior area
- Total structure area: 4,136
- Total interior livable area: 4,136 sqft
- Finished area above ground: 2,936
- Finished area below ground: 1,200
Property
Parking
- Total spaces: 1
- Parking features: Attached
- Attached garage spaces: 1
Features
- Patio & porch: Covered, Patio
- Exterior features: Balcony, Outdoor Grill, Rain Gutters, Garden, Lighting
- Has view: Yes
- View description: Water
- Has water view: Yes
- Water view: Water
- Waterfront features: Waterfront
Lot
- Size: 0.33 Acres
- Features: Landscaped
Details
- Parcel number: 415505
- Zoning: AA
Construction
Type & style
- Home type: SingleFamily
- Architectural style: Modern
- Property subtype: Single Family Residence
Materials
- Stucco
- Foundation: Block, Concrete Perimeter
- Roof: Wood
Condition
- New construction: No
- Year built: 2009
Utilities & green energy
- Sewer: Public Sewer
- Water: Public
Community & neighborhood
Security
- Security features: Security System
Community
- Community features: Basketball Court, Golf, Health Club, Library, Medical Facilities, Paddle Tennis, Playground, Pool
Location
- Region: Westport
- Subdivision: Compo Beach
Price history
| Date | Event | Price |
|---|---|---|
| 7/26/2024 | Sold | $7,500,000+4.2%$1,813/sqft |
Source: | ||
| 5/3/2024 | Pending sale | $7,195,000$1,740/sqft |
Source: | ||
| 4/18/2024 | Listed for sale | $7,195,000+2.8%$1,740/sqft |
Source: | ||
| 7/11/2023 | Sold | $7,000,000+9.4%$1,692/sqft |
Source: | ||
| 7/10/2023 | Pending sale | $6,400,000$1,547/sqft |
Source: | ||
Public tax history
| Year | Property taxes | Tax assessment |
|---|---|---|
| 2026 | $63,617 +1.3% | $3,373,100 |
| 2025 | $62,807 +1.5% | $3,373,100 |
| 2024 | $61,896 +1.5% | $3,373,100 |
Find assessor info on the county website
Neighborhood: Compo
Nearby schools
GreatSchools rating
- 9/10Green's Farms SchoolGrades: K-5Distance: 2.1 mi
- 8/10Bedford Middle SchoolGrades: 6-8Distance: 3.3 mi
- 10/10Staples High SchoolGrades: 9-12Distance: 3 mi
Schools provided by the listing agent
- Elementary: Greens Farms
- Middle: Bedford
- High: Staples
Source: Smart MLS. This data may not be complete. We recommend contacting the local school district to confirm school assignments for this home.
Sell for more on Zillow
Get a free Zillow Showcase℠ listing and you could sell for .
$8,102,200
2% more+ $162K
With Zillow Showcase(estimated)
$8,264,244