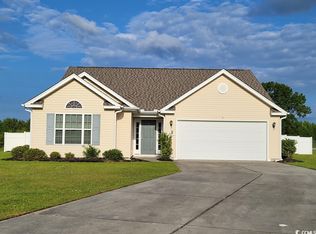Sold for $271,000 on 04/03/24
$271,000
248 Hickory Springs Ct, Conway, SC 29527
4beds
1,592sqft
SingleFamily
Built in 2014
10,018 Square Feet Lot
$288,500 Zestimate®
$170/sqft
$2,250 Estimated rent
Home value
$288,500
$274,000 - $303,000
$2,250/mo
Zestimate® history
Loading...
Owner options
Explore your selling options
What's special
You have to see this wonderful 4 bedroom, 2 bath home on cul-de-sac lot in Windsor Springs. Home features an attached 2 car garage and separate parking pad perfect for your RV or boat. Fenced in back yard has patio and deck area along with detached shed that has built in workbench and loft area for storage. Inside you will find an open living area, kitchen with stainless steel appliances, Carolina room and more.
Facts & features
Interior
Bedrooms & bathrooms
- Bedrooms: 4
- Bathrooms: 2
- Full bathrooms: 2
Heating
- Forced air
Cooling
- Central
Appliances
- Included: Dishwasher, Dryer, Garbage disposal, Microwave, Range / Oven, Washer
Features
- Smoke Detector, Split Bedroom Plan, Garage Door Opener
- Flooring: Carpet, Laminate
Interior area
- Total interior livable area: 1,592 sqft
Property
Parking
- Parking features: Garage - Attached
Features
- Levels: Single Level
- Exterior features: Vinyl
Lot
- Size: 10,018 sqft
Details
- Parcel number: 37113010029
Construction
Type & style
- Home type: SingleFamily
Materials
- Frame
- Roof: Composition
Condition
- Year built: 2014
Community & neighborhood
Community
- Community features: On Site Laundry Available
Location
- Region: Conway
HOA & financial
HOA
- Has HOA: Yes
- HOA fee: $25 monthly
Other
Other facts
- Style: Traditional
- Sale/Rent: For Sale
- State: SC
- Status Category: Active
- Type: DETACHED
- Utilities Available: Water Public, Electricity, Sewer, Telephone
- Construction: Resale
- Frequency HOA Paid: Monthly
- City: Conway
- Heating and Cooling: Electric
- Middle School: Whittemore Park Middle School
- High School: Conway High School
- Zip: 29527
- County: Horry
- Interior Features: Smoke Detector, Split Bedroom Plan, Garage Door Opener
- Levels: Single Level
- Lot Location: Outside City Limits
- Master Bath: Shower, Tub, Vanity
- Master Bedroom: 1st Flr Level, Tray Ceiling
- Other Rooms: 1st Floor Bedrooms, 1st Floor Baths, Carolina Room
- Water Heater: Electric
- Exterior Features: Fencing
- Lot Description: Cul-De-Sac, Irregular
- Status: PEND. CNTGT. ON FINANCING
- Foundation: Slab
- Section/Subdivision: Windsor Springs
- Est. Heated SqFt: 1501-1600
- Est. SqFt Under Roof: 2001-2100
- HOA Fee Includes: Electric Common, Common Maint/Repair
- Tax Map#: 37113010029
Price history
| Date | Event | Price |
|---|---|---|
| 6/26/2025 | Listing removed | $289,900$182/sqft |
Source: | ||
| 2/9/2025 | Contingent | $289,900$182/sqft |
Source: | ||
| 1/8/2025 | Listed for sale | $289,900+7%$182/sqft |
Source: | ||
| 4/3/2024 | Sold | $271,000+42.7%$170/sqft |
Source: Public Record | ||
| 1/20/2021 | Sold | $189,900$119/sqft |
Source: | ||
Public tax history
| Year | Property taxes | Tax assessment |
|---|---|---|
| 2024 | $787 | $214,751 +15% |
| 2023 | -- | $186,740 |
| 2022 | -- | $186,740 |
Find assessor info on the county website
Neighborhood: 29527
Nearby schools
GreatSchools rating
- 7/10Pee Dee Elementary SchoolGrades: PK-5Distance: 1.5 mi
- 4/10Whittemore Park Middle SchoolGrades: 6-8Distance: 4.9 mi
- 5/10Conway High SchoolGrades: 9-12Distance: 4.8 mi
Schools provided by the listing agent
- Elementary: Pee Dee Elementary School
- Middle: Whittemore Park Middle School
- High: Conway High School
Source: The MLS. This data may not be complete. We recommend contacting the local school district to confirm school assignments for this home.

Get pre-qualified for a loan
At Zillow Home Loans, we can pre-qualify you in as little as 5 minutes with no impact to your credit score.An equal housing lender. NMLS #10287.
Sell for more on Zillow
Get a free Zillow Showcase℠ listing and you could sell for .
$288,500
2% more+ $5,770
With Zillow Showcase(estimated)
$294,270