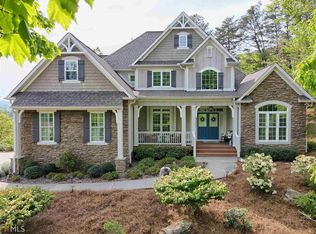Beautiful, like-new, two story, Contemporary style home in Hawk Ridge. Stunning long range mountain views. Very easy access with paved city street. City water, city sewer, natural gas, underground utilities & concrete driveway. Enjoy the "quite, out in the country feel" but with quick access to shopping, dining, etc. Hardwood floors, floor to ceiling stone fireplace, breakfast area, spacious kitchen with walk in pantry. Master bedroom on main. Two car garage. Upstairs features two bedrooms, one bath and 13' x 22' bonus room (Man Cave) and theater balcony. Plantation shutters throughout. Private backyard with fire pit. Extensive professional landscaping with irrigation system.
This property is off market, which means it's not currently listed for sale or rent on Zillow. This may be different from what's available on other websites or public sources.

