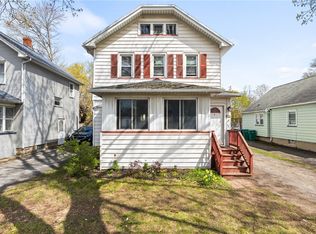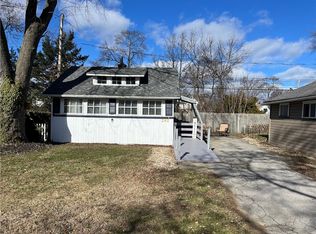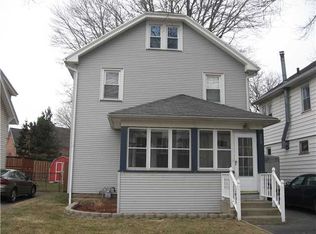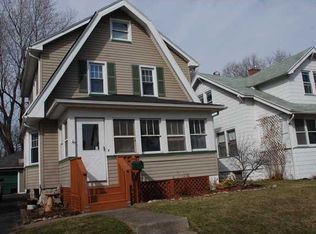Closed
$160,000
248 Haviland Park, Rochester, NY 14616
3beds
1,227sqft
Single Family Residence
Built in 1935
5,000.69 Square Feet Lot
$162,300 Zestimate®
$130/sqft
$1,915 Estimated rent
Maximize your home sale
Get more eyes on your listing so you can sell faster and for more.
Home value
$162,300
$149,000 - $175,000
$1,915/mo
Zestimate® history
Loading...
Owner options
Explore your selling options
What's special
Welcome to 248 Haviland Park — a delightful 3-bed, 2 full bath home nestled in a quiet Greece neighborhood just minutes from every convenience. Step inside to a bright living room with warm wood-look luxury vinyl and natural light leading into the spacious eat-in kitchen featuring stainless-steel appliances and abundant cabinetry. Two first-floor bedrooms offer flexible layout options for sleeping, home office or playroom, while the entire second level is a large private third bedroom or primary suite.
Need even more space? The finished basement adds a potential 4th bedroom and full additional living area — ideal for a recreation space, fitness studio, or guest suite.
Out back, the large yard complete with shed provides plenty of room for entertaining, play or pets plus a patio area ready for outdoor furniture, grill or firepit.
Located just minutes to Wegmans, Greece Ridge Mall, Long Pond Road restaurants, the YMCA, Greece Canal Park and Lake Ontario — this one offers the perfect mix of comfort and convenience.
Zillow last checked: 8 hours ago
Listing updated: October 28, 2025 at 05:49pm
Listed by:
Nicole Noon 585-645-2689,
eXp Realty, LLC
Bought with:
Sarah M Pastecki, 10401282574
Keller Williams Realty Greater Rochester
Source: NYSAMLSs,MLS#: R1616974 Originating MLS: Rochester
Originating MLS: Rochester
Facts & features
Interior
Bedrooms & bathrooms
- Bedrooms: 3
- Bathrooms: 2
- Full bathrooms: 2
- Main level bathrooms: 1
- Main level bedrooms: 2
Heating
- Gas, Forced Air
Cooling
- Central Air
Appliances
- Included: Dishwasher, Electric Oven, Electric Range, Free-Standing Range, Gas Water Heater, Oven, Refrigerator
- Laundry: In Basement
Features
- Attic, Eat-in Kitchen, Bedroom on Main Level, Main Level Primary
- Flooring: Laminate, Tile, Varies
- Basement: Full,Finished
- Has fireplace: No
Interior area
- Total structure area: 1,227
- Total interior livable area: 1,227 sqft
Property
Parking
- Parking features: No Garage
Features
- Exterior features: Blacktop Driveway
Lot
- Size: 5,000 sqft
- Dimensions: 40 x 125
- Features: Rectangular, Rectangular Lot, Residential Lot
Details
- Additional structures: Shed(s), Storage
- Parcel number: 2628000752500002018000
- Special conditions: Standard
Construction
Type & style
- Home type: SingleFamily
- Architectural style: Cape Cod
- Property subtype: Single Family Residence
Materials
- Blown-In Insulation, Vinyl Siding
- Foundation: Block
Condition
- Resale
- Year built: 1935
Utilities & green energy
- Sewer: Connected
- Water: Connected, Public
- Utilities for property: Sewer Connected, Water Connected
Community & neighborhood
Location
- Region: Rochester
- Subdivision: Sunrise Park
Other
Other facts
- Listing terms: Cash,Conventional,FHA,VA Loan
Price history
| Date | Event | Price |
|---|---|---|
| 10/23/2025 | Sold | $160,000-3%$130/sqft |
Source: | ||
| 9/9/2025 | Pending sale | $165,000$134/sqft |
Source: | ||
| 9/8/2025 | Listing removed | $165,000$134/sqft |
Source: | ||
| 9/2/2025 | Contingent | $165,000$134/sqft |
Source: | ||
| 8/20/2025 | Listed for sale | $165,000+177.3%$134/sqft |
Source: | ||
Public tax history
| Year | Property taxes | Tax assessment |
|---|---|---|
| 2024 | -- | $93,600 |
| 2023 | -- | $93,600 +11.4% |
| 2022 | -- | $84,000 |
Find assessor info on the county website
Neighborhood: 14616
Nearby schools
GreatSchools rating
- 4/10Longridge SchoolGrades: K-5Distance: 0.9 mi
- 4/10Olympia High SchoolGrades: 6-12Distance: 1.6 mi
Schools provided by the listing agent
- District: Greece
Source: NYSAMLSs. This data may not be complete. We recommend contacting the local school district to confirm school assignments for this home.



