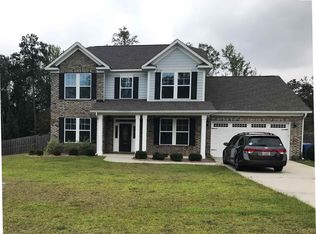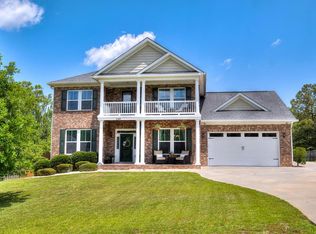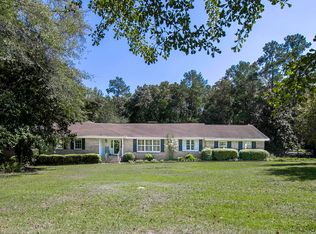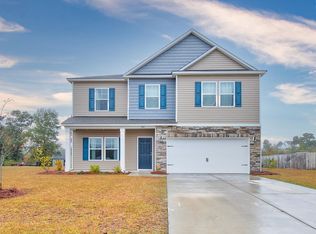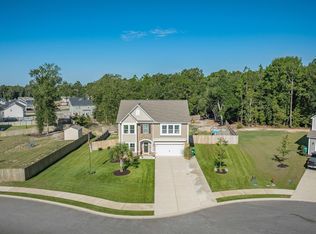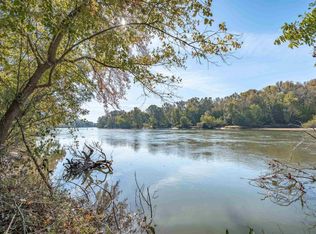HUGE PRICE REDUCTON!!!! Exceptional value for this size, quality and large lot in Bridlewood Farms - priced to move! 5BR Beaumont plan with a heated/cooled sunroom, powered workshop (220), whole-home generator, and irrigation well on a cul-de-sac lot backed by wooded open space for added privacy. This well-maintained home features 5 bedrooms and 3 full baths, including a main-level bedroom with access to a shared full bath ideal for guests or multigenerational living. The open-concept kitchen includes granite countertops, tile backsplash, newer stainless appliances, a pantry, and an island, flowing into the living room with a cozy gas fireplace. Hardwood floors run through the foyer, kitchen, dining, and living areas, while tile is featured in all bathrooms and the laundry room. Extensive crown molding and upgraded trim provide elegant finishing touches. Upstairs, the fifth bedroom functions as a flexible space for a loft, media room, or home office. The spacious owner's suite includes two walk-in closets, dual granite vanities, a soaking tub, and a walk-in tiled shower. A 12 x 14 heated and cooled sunroom leads to the large fenced backyard perfect for outdoor enjoyment. A detached custom built powered workshop with 220 adds valuable space for hobbies, storage, or projects. A whole home generator and gutters with gutter guards. New carpet and flooring upstairs! Energy-efficient GreenSmart construction features include a tankless gas water heater, gas heat, irrigation system with well Home automation, built-in speakers, and a security system. Solar screens for added energy efficiency and low utility bills! Located minutes from Historic Camden, Springdale Race Course, shopping, and schools. Close to Fort Jackson and Shaw Airforce Base CHECK OUT THE 3D VIRTUAL TOUR !! Disclaimer: CMLS has not reviewed and, therefore, does not endorse vendors who may appear in listings.
For sale
Price cut: $16.5K (11/17)
$468,500
248 Hackamore Ln, Camden, SC 29020
5beds
3,417sqft
Est.:
Single Family Residence
Built in 2016
0.77 Acres Lot
$466,900 Zestimate®
$137/sqft
$50/mo HOA
What's special
Built-in speakersNewer stainless appliancesOpen-concept kitchenTile backsplashGutters with gutter guardsGranite countertopsDual granite vanities
- 126 days |
- 478 |
- 15 |
Zillow last checked: 8 hours ago
Listing updated: November 25, 2025 at 05:27am
Listed by:
Patti S Lutterloah,
JPAR Magnolia Group
Source: Consolidated MLS,MLS#: 614667
Tour with a local agent
Facts & features
Interior
Bedrooms & bathrooms
- Bedrooms: 5
- Bathrooms: 3
- Full bathrooms: 3
- Main level bathrooms: 1
Rooms
- Room types: Sun Room
Primary bedroom
- Features: Double Vanity, Tub-Garden, Bath-Private, Separate Shower, Walk-In Closet(s), Ceilings-Box, Ceiling Fan(s), Separate Water Closet
- Level: Second
Bedroom 2
- Features: Bath-Shared, Ceiling Fan(s)
- Level: Main
Bedroom 3
- Features: Bath-Shared, Walk-In Closet(s), Ceiling Fan(s)
- Level: Second
Bedroom 4
- Features: Bath-Shared, Walk-In Closet(s), Ceiling Fan(s)
- Level: Second
Bedroom 5
- Features: Bath-Shared, Ceiling Fan(s)
- Level: Second
Dining room
- Features: Floors-Hardwood
- Level: Main
Kitchen
- Features: Eat-in Kitchen, Floors-Hardwood, Kitchen Island, Pantry, Granite Counters, Backsplash-Tiled, Cabinets-Painted, Recessed Lighting
- Level: Main
Living room
- Features: Fireplace, Floors-Hardwood, Molding, Ceiling Fan
- Level: Main
Heating
- Gas Pac
Cooling
- Central Air, Gas Pac
Appliances
- Included: Gas Range, Dishwasher, Disposal, Microwave Above Stove, Tankless Water Heater
- Laundry: Heated Space
Features
- Ceiling Fan(s)
- Flooring: Hardwood
- Has basement: No
- Attic: Attic Access
- Number of fireplaces: 1
- Fireplace features: Gas Log-Natural
Interior area
- Total structure area: 3,417
- Total interior livable area: 3,417 sqft
Video & virtual tour
Property
Parking
- Total spaces: 2
- Parking features: Garage Door Opener
- Attached garage spaces: 2
Features
- Stories: 2
- Patio & porch: Patio
- Exterior features: Gutters - Full
- Fencing: Privacy
Lot
- Size: 0.77 Acres
- Dimensions: 33541
- Features: Cul-De-Sac, Sprinkler
Details
- Additional structures: Workshop
- Parcel number: C2560000013SKG
Construction
Type & style
- Home type: SingleFamily
- Architectural style: Traditional
- Property subtype: Single Family Residence
Materials
- Brick-Partial-AbvFound, Fiber Cement-Hardy Plank, Stone
- Foundation: Slab
Condition
- New construction: No
- Year built: 2016
Utilities & green energy
- Sewer: Public Sewer
- Water: Irrigation Well, Public
- Utilities for property: Cable Available, Electricity Connected
Green energy
- Energy efficient items: Other
- Construction elements: Other-Specify in Comments
Community & HOA
Community
- Security: Security System Owned, Smoke Detector(s)
- Subdivision: BRIDLEWOOD FARMS
HOA
- Has HOA: Yes
- Services included: Green Areas
- HOA fee: $600 annually
Location
- Region: Camden
Financial & listing details
- Price per square foot: $137/sqft
- Tax assessed value: $328,600
- Date on market: 8/5/2025
- Listing agreement: Exclusive Right To Sell
- Road surface type: Paved
Estimated market value
$466,900
$444,000 - $490,000
$2,919/mo
Price history
Price history
| Date | Event | Price |
|---|---|---|
| 11/17/2025 | Price change | $468,500-3.4%$137/sqft |
Source: | ||
| 11/5/2025 | Price change | $485,000-0.4%$142/sqft |
Source: | ||
| 9/29/2025 | Price change | $487,000-2.6%$143/sqft |
Source: | ||
| 8/5/2025 | Listed for sale | $499,900+61.3%$146/sqft |
Source: | ||
| 12/3/2019 | Sold | $310,000-1.6%$91/sqft |
Source: Public Record Report a problem | ||
Public tax history
Public tax history
| Year | Property taxes | Tax assessment |
|---|---|---|
| 2024 | -- | $328,600 |
| 2023 | -- | $328,600 |
| 2022 | -- | $328,600 +3.1% |
Find assessor info on the county website
BuyAbility℠ payment
Est. payment
$2,660/mo
Principal & interest
$2270
Property taxes
$176
Other costs
$214
Climate risks
Neighborhood: 29020
Nearby schools
GreatSchools rating
- 2/10Camden Elementary Of The Creative ArtsGrades: PK-5Distance: 2.6 mi
- 4/10Camden Middle SchoolGrades: 6-8Distance: 3.7 mi
- 6/10Camden High SchoolGrades: 9-12Distance: 2.7 mi
Schools provided by the listing agent
- Elementary: Camden
- Middle: Camden
- High: Camden
- District: Kershaw County
Source: Consolidated MLS. This data may not be complete. We recommend contacting the local school district to confirm school assignments for this home.
- Loading
- Loading
