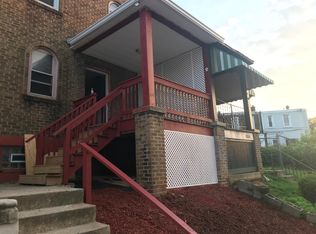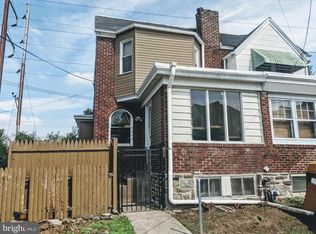Sold for $175,000 on 12/06/23
$175,000
248 Guilford Rd, Lansdowne, PA 19050
3beds
1,138sqft
Single Family Residence
Built in 1928
1,306.8 Square Feet Lot
$194,700 Zestimate®
$154/sqft
$1,812 Estimated rent
Home value
$194,700
$183,000 - $208,000
$1,812/mo
Zestimate® history
Loading...
Owner options
Explore your selling options
What's special
Welcome Home to this affordable home in Lansdowne. In walking distance of public transportation. This home features large double hung windows throughout the home allows for plenty of natural light to illuminate the rooms generating instant savings on your electric, and equipped with smart switches and devices for your convenience. The luxury vinyl flooring throughout this home is low maintenance and hypoallergenic; great protection against spills and easy to clean up pet's hair. There's plenty of space in the living room and dining room for a small gathering with a functional kitchen to prepare the meals! Attached right outside of the kitchen is a covered deck that leads to a spacious backyard and basement entry. With a refinished basement added to the combination of deck and yard you would have the perfect solution for entertainment. After the party is over and it's time to settle for the night head upstairs to shower in an updated bathroom and tuck away in one of three cozy bedrooms and have Alexa turn off the lights!
Zillow last checked: 8 hours ago
Listing updated: July 15, 2024 at 04:08pm
Listed by:
Antonio Jackson 267-854-6185,
Realty Mark Cityscape-Huntingdon Valley
Bought with:
Antonio Jackson, RS370109
Realty Mark Cityscape-Huntingdon Valley
Source: Bright MLS,MLS#: PADE2054492
Facts & features
Interior
Bedrooms & bathrooms
- Bedrooms: 3
- Bathrooms: 1
- Full bathrooms: 1
- Main level bathrooms: 1
- Main level bedrooms: 3
Basement
- Area: 0
Heating
- Radiator, Natural Gas
Cooling
- Window Unit(s)
Appliances
- Included: Gas Water Heater
- Laundry: In Basement
Features
- Ceiling Fan(s), Eat-in Kitchen, Dry Wall
- Flooring: Luxury Vinyl
- Basement: Partially Finished
- Has fireplace: No
Interior area
- Total structure area: 1,138
- Total interior livable area: 1,138 sqft
- Finished area above ground: 1,138
- Finished area below ground: 0
Property
Parking
- Parking features: On Street
- Has uncovered spaces: Yes
Accessibility
- Accessibility features: 2+ Access Exits
Features
- Levels: Two
- Stories: 2
- Patio & porch: Porch
- Exterior features: Sidewalks, Street Lights
- Pool features: None
Lot
- Size: 1,306 sqft
- Dimensions: 0.00 x 63.00
- Features: Front Yard, Rear Yard, SideYard(s)
Details
- Additional structures: Above Grade, Below Grade
- Parcel number: 16040079000
- Zoning: RESID
- Special conditions: Standard
Construction
Type & style
- Home type: SingleFamily
- Architectural style: AirLite
- Property subtype: Single Family Residence
- Attached to another structure: Yes
Materials
- Brick
- Foundation: Brick/Mortar
- Roof: Flat,Shingle
Condition
- Average
- New construction: No
- Year built: 1928
Utilities & green energy
- Electric: 100 Amp Service, Circuit Breakers
- Sewer: Public Sewer
- Water: Public
- Utilities for property: Cable Connected
Community & neighborhood
Location
- Region: Lansdowne
- Subdivision: Lansdowne
- Municipality: UPPER DARBY TWP
Other
Other facts
- Listing agreement: Exclusive Agency
- Listing terms: FHA,Cash,Conventional,VA Loan
- Ownership: Fee Simple
Price history
| Date | Event | Price |
|---|---|---|
| 12/6/2023 | Sold | $175,000-7.9%$154/sqft |
Source: | ||
| 10/24/2023 | Contingent | $190,000$167/sqft |
Source: | ||
| 10/4/2023 | Listed for sale | $190,000+66.7%$167/sqft |
Source: | ||
| 4/27/2006 | Sold | $114,000+26.8%$100/sqft |
Source: Public Record Report a problem | ||
| 10/7/2004 | Sold | $89,900$79/sqft |
Source: Public Record Report a problem | ||
Public tax history
| Year | Property taxes | Tax assessment |
|---|---|---|
| 2025 | $3,444 +3.5% | $78,680 |
| 2024 | $3,327 +1% | $78,680 |
| 2023 | $3,296 +2.8% | $78,680 |
Find assessor info on the county website
Neighborhood: 19050
Nearby schools
GreatSchools rating
- 2/10Charles Kelly El SchoolGrades: 1-5Distance: 1.5 mi
- 3/10Beverly Hills Middle SchoolGrades: 6-8Distance: 0.5 mi
- 3/10Upper Darby Senior High SchoolGrades: 9-12Distance: 1.1 mi
Schools provided by the listing agent
- District: Upper Darby
Source: Bright MLS. This data may not be complete. We recommend contacting the local school district to confirm school assignments for this home.

Get pre-qualified for a loan
At Zillow Home Loans, we can pre-qualify you in as little as 5 minutes with no impact to your credit score.An equal housing lender. NMLS #10287.
Sell for more on Zillow
Get a free Zillow Showcase℠ listing and you could sell for .
$194,700
2% more+ $3,894
With Zillow Showcase(estimated)
$198,594
