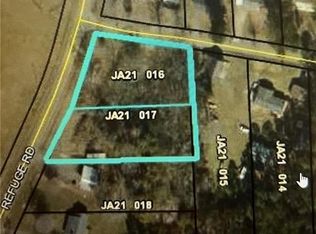Closed
$455,000
248 Green Valley Farm Rd, Jasper, GA 30143
3beds
2,277sqft
Single Family Residence
Built in 1995
3 Acres Lot
$513,200 Zestimate®
$200/sqft
$2,312 Estimated rent
Home value
$513,200
$488,000 - $539,000
$2,312/mo
Zestimate® history
Loading...
Owner options
Explore your selling options
What's special
This is the one you've been waiting for! This home features a 3-ACRE large, private, level front and back yard with wooded space surrounding your property lines. Outside, you will find all the garage/workshop/storage space you need for your toys! Bring your boat, RV, 4-wheelers and whatever else you want. There's no HOA here! Enjoy the crisp evenings sitting on your wrap-around front porch. Avoid the bugs in summer by using the rear screen porch for all your grilling parties. Step inside to your open entry and main living space. Real hardwoods throughout main level and kitchen. Kitchen features stainless steel appliances and granite counters. Large laundry/mudroom is located directly off the kitchen/garage entry. The first level features two bedrooms and two full bathrooms. The second level has one bedroom and a partial bathroom with room for expansion. Full unfinished basement features garage door for more toys or expansion for your family! All the heavy lifting has been done - new roof (2020), new HVAC (2021), new windows (2013)! Maintenance-free vinyl siding makes upkeep simple. Located on a quiet street with few houses just north of the Cherokee County line, but very quick access to Hwy 575S/515N. Come tour this home today!
Zillow last checked: 8 hours ago
Listing updated: August 07, 2024 at 08:16am
Listed by:
Krystal Hooper 678-231-5585,
Coldwell Banker Realty
Bought with:
, 422849
Keller Williams Community Partners
Source: GAMLS,MLS#: 10153826
Facts & features
Interior
Bedrooms & bathrooms
- Bedrooms: 3
- Bathrooms: 3
- Full bathrooms: 2
- 1/2 bathrooms: 1
- Main level bathrooms: 2
- Main level bedrooms: 2
Kitchen
- Features: Breakfast Bar, Country Kitchen, Pantry
Heating
- Central
Cooling
- Central Air
Appliances
- Included: Dishwasher
- Laundry: Other
Features
- Double Vanity, High Ceilings, Master On Main Level, Walk-In Closet(s)
- Flooring: Carpet, Hardwood, Other
- Basement: Daylight,Exterior Entry,Full,Interior Entry,Unfinished
- Number of fireplaces: 1
- Fireplace features: Gas Log, Living Room
- Common walls with other units/homes: No Common Walls
Interior area
- Total structure area: 2,277
- Total interior livable area: 2,277 sqft
- Finished area above ground: 2,277
- Finished area below ground: 0
Property
Parking
- Total spaces: 2
- Parking features: Attached, Garage, Side/Rear Entrance
- Has attached garage: Yes
Features
- Levels: Two
- Stories: 2
- Patio & porch: Screened
- Body of water: None
Lot
- Size: 3 Acres
- Features: Level, Private
- Residential vegetation: Wooded
Details
- Additional structures: Garage(s), Workshop
- Parcel number: 065B 049 001
Construction
Type & style
- Home type: SingleFamily
- Architectural style: Colonial
- Property subtype: Single Family Residence
Materials
- Vinyl Siding
- Foundation: Block
- Roof: Composition
Condition
- Resale
- New construction: No
- Year built: 1995
Utilities & green energy
- Sewer: Septic Tank
- Water: Public
- Utilities for property: Cable Available, Electricity Available, Phone Available, Water Available
Community & neighborhood
Security
- Security features: Smoke Detector(s)
Community
- Community features: None
Location
- Region: Jasper
- Subdivision: None
HOA & financial
HOA
- Has HOA: No
- Services included: None
Other
Other facts
- Listing agreement: Exclusive Right To Sell
Price history
| Date | Event | Price |
|---|---|---|
| 5/12/2023 | Sold | $455,000-1.1%$200/sqft |
Source: | ||
| 5/1/2023 | Pending sale | $460,000$202/sqft |
Source: | ||
| 4/27/2023 | Listed for sale | $460,000+84%$202/sqft |
Source: | ||
| 7/14/2014 | Sold | $250,000-16.1%$110/sqft |
Source: Agent Provided Report a problem | ||
| 6/15/2014 | Price change | $298,000+8.4%$131/sqft |
Source: RE/MAX Town & Country #7180993 Report a problem | ||
Public tax history
| Year | Property taxes | Tax assessment |
|---|---|---|
| 2024 | $3,414 -2.8% | $180,228 +1.6% |
| 2023 | $3,511 +59.7% | $177,428 +64.2% |
| 2022 | $2,198 -6.7% | $108,084 |
Find assessor info on the county website
Neighborhood: 30143
Nearby schools
GreatSchools rating
- 6/10Tate Elementary SchoolGrades: PK-4Distance: 2.2 mi
- 3/10Pickens County Middle SchoolGrades: 7-8Distance: 3 mi
- 6/10Pickens County High SchoolGrades: 9-12Distance: 3.4 mi
Schools provided by the listing agent
- Elementary: Tate
- Middle: Pickens County
- High: Pickens County
Source: GAMLS. This data may not be complete. We recommend contacting the local school district to confirm school assignments for this home.
Get a cash offer in 3 minutes
Find out how much your home could sell for in as little as 3 minutes with a no-obligation cash offer.
Estimated market value$513,200
Get a cash offer in 3 minutes
Find out how much your home could sell for in as little as 3 minutes with a no-obligation cash offer.
Estimated market value
$513,200
