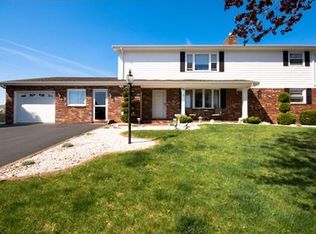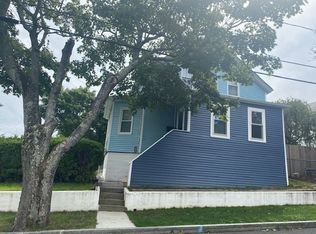Single level living in nice residential area. Lots of natural light pours into your Open living space running between Kitchen, Dining Room and Living room. Your granite breakfast bar separates your dining room (hardwood floors) from an attractive kitchen complete with coffee station. First floor laundry with half bath, central air conditioning, and new carpeting. Additional living space in the basement is waiting for your makeover into a great family or game room. Space is heated and has great ceiling height. Stop by our open house on Saturday, March 17th 12:30-2pm.
This property is off market, which means it's not currently listed for sale or rent on Zillow. This may be different from what's available on other websites or public sources.

