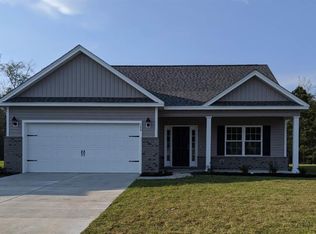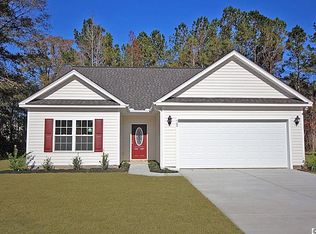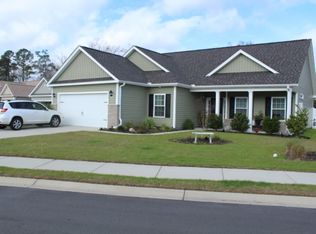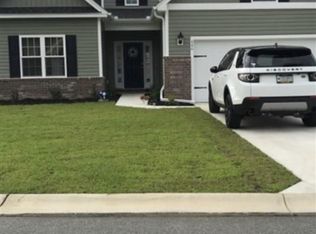Sold for $335,900 on 09/27/24
$335,900
248 Grasmere Lake Circle, Conway, SC 29526
3beds
1,456sqft
Single Family Residence
Built in 2020
9,147.6 Square Feet Lot
$325,100 Zestimate®
$231/sqft
$1,994 Estimated rent
Home value
$325,100
$299,000 - $351,000
$1,994/mo
Zestimate® history
Loading...
Owner options
Explore your selling options
What's special
Welcome to Baron's Bluff North neighborhood. One owner home only 4 years old. Featuring 3 bedrooms, 2 bathrooms, Great room/ kitchen and foyer with Luxury Vinyl Plank flooring, 15-foot vaulted ceiling with views of the screened in back porch and landscaped back yard. The kitchen/ dining area offers a double picture window allowing lots of natural light as well as a back yard view of bird feeders and bird houses. Stainless steel appliances, gas range and granite counter tops. Laundy room with built-in cabinets for storage and a very sizable pantry. Master bedroom is complemented with a tray ceiling, two windows and a spacious walk-in closet. Master bath with double vanity and a walk-in shower. Tankless gas water heater. LVP flooring added in MBRM.in spring of 2023. With a rocking chair front porch, you can rock and relax while taking in the lake view and the sound of the fountain while enjoying the breeze and that peaceful, easy feeling. Only a short walk to the community [ salt water] pool. Sidewalks thru out for you to utilize as you wish. This neighborhood is golf cart friendly and of course pet friendly and with only two ways in and the same two ways out [ NO THRU TRAFIC]. Located with-in a few miles of Hwy 90, Hwy 22 and international drive. Only a few minutes to everything beach and downtown Conway. 1.3 miles to the new Atlantic Collegiate Academy Charter school scheduled to open in the fall. All measurements and square footage are approximate and not guaranteed. Buyer is responsible for verification.
Zillow last checked: 8 hours ago
Listing updated: September 30, 2024 at 05:46am
Listed by:
Harold Daniels MainLine:843-280-1232,
CB Sea Coast Advantage NMB
Bought with:
Gwenna Albrecht, 99291
S.H. June & Associates, LLC
Source: CCAR,MLS#: 2414126 Originating MLS: Coastal Carolinas Association of Realtors
Originating MLS: Coastal Carolinas Association of Realtors
Facts & features
Interior
Bedrooms & bathrooms
- Bedrooms: 3
- Bathrooms: 2
- Full bathrooms: 2
Primary bedroom
- Features: Tray Ceiling(s), Ceiling Fan(s), Main Level Master, Walk-In Closet(s)
- Level: Main
Primary bedroom
- Dimensions: 15x12
Bedroom 1
- Level: Main
Bedroom 1
- Dimensions: 12.8x10
Bedroom 2
- Level: Main
Bedroom 2
- Dimensions: 12.8x10
Primary bathroom
- Features: Dual Sinks, Separate Shower
Dining room
- Features: Kitchen/Dining Combo
Dining room
- Dimensions: 10x11.2
Great room
- Dimensions: 14.8x19.8
Kitchen
- Features: Pantry, Stainless Steel Appliances, Solid Surface Counters
Kitchen
- Dimensions: 10x10.8
Living room
- Features: Ceiling Fan(s), Vaulted Ceiling(s)
Other
- Features: Bedroom on Main Level
Heating
- Gas
Cooling
- Central Air
Appliances
- Included: Dishwasher, Disposal, Microwave
- Laundry: Washer Hookup
Features
- Bedroom on Main Level, Stainless Steel Appliances, Solid Surface Counters
- Flooring: Carpet, Other
Interior area
- Total structure area: 2,125
- Total interior livable area: 1,456 sqft
Property
Parking
- Total spaces: 4
- Parking features: Attached, Garage, Two Car Garage, Garage Door Opener
- Attached garage spaces: 2
Features
- Levels: One
- Stories: 1
- Patio & porch: Front Porch, Patio, Porch, Screened
- Exterior features: Patio
- Pool features: Community, Outdoor Pool
Lot
- Size: 9,147 sqft
- Dimensions: 70 x 126 x 70 x 142
- Features: Rectangular, Rectangular Lot
Details
- Additional parcels included: ,
- Parcel number: 34401010026
- Zoning: CFA
- Special conditions: None
Construction
Type & style
- Home type: SingleFamily
- Architectural style: Ranch
- Property subtype: Single Family Residence
Materials
- Vinyl Siding
- Foundation: Slab
Condition
- Resale
- Year built: 2020
Details
- Builder name: Beverly Homes
- Warranty included: Yes
Utilities & green energy
- Water: Public
- Utilities for property: Cable Available, Electricity Available, Natural Gas Available, Sewer Available, Underground Utilities, Water Available
Community & neighborhood
Security
- Security features: Security System, Smoke Detector(s)
Community
- Community features: Golf Carts OK, Pool
Location
- Region: Conway
- Subdivision: Barons Bluff North
HOA & financial
HOA
- Has HOA: Yes
- HOA fee: $70 monthly
- Amenities included: Owner Allowed Golf Cart, Owner Allowed Motorcycle, Pet Restrictions
- Services included: Common Areas, Pool(s), Trash
Other
Other facts
- Listing terms: Cash,Conventional,FHA
Price history
| Date | Event | Price |
|---|---|---|
| 9/27/2024 | Sold | $335,900+0.9%$231/sqft |
Source: | ||
| 8/22/2024 | Contingent | $332,900$229/sqft |
Source: | ||
| 6/12/2024 | Listed for sale | $332,900+64.5%$229/sqft |
Source: | ||
| 3/27/2020 | Sold | $202,395+1.3%$139/sqft |
Source: Public Record | ||
| 12/5/2019 | Price change | $199,850+0.1%$137/sqft |
Source: The Beverly Group #1922828 | ||
Public tax history
| Year | Property taxes | Tax assessment |
|---|---|---|
| 2024 | $759 | $232,312 +15% |
| 2023 | -- | $202,010 |
| 2022 | -- | $202,010 |
Find assessor info on the county website
Neighborhood: 29526
Nearby schools
GreatSchools rating
- 4/10Waccamaw Elementary SchoolGrades: PK-5Distance: 8.9 mi
- 7/10Black Water Middle SchoolGrades: 6-8Distance: 6.8 mi
- 7/10Carolina Forest High SchoolGrades: 9-12Distance: 7.6 mi
Schools provided by the listing agent
- Elementary: Waccamaw Elementary School
- Middle: Black Water Middle School
- High: Carolina Forest High School
Source: CCAR. This data may not be complete. We recommend contacting the local school district to confirm school assignments for this home.

Get pre-qualified for a loan
At Zillow Home Loans, we can pre-qualify you in as little as 5 minutes with no impact to your credit score.An equal housing lender. NMLS #10287.
Sell for more on Zillow
Get a free Zillow Showcase℠ listing and you could sell for .
$325,100
2% more+ $6,502
With Zillow Showcase(estimated)
$331,602


