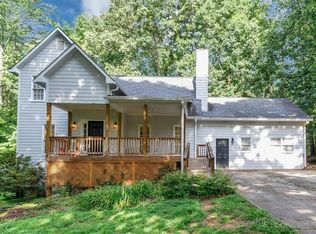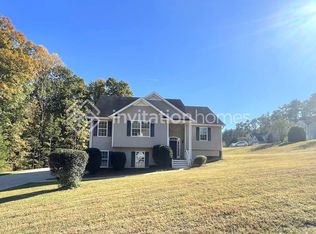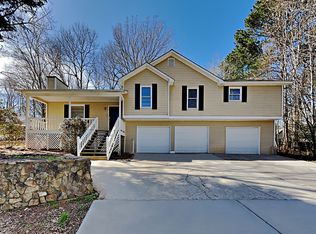Closed
$297,500
248 Freestone Ln, Dallas, GA 30132
3beds
1,254sqft
Single Family Residence
Built in 1990
0.62 Acres Lot
$299,000 Zestimate®
$237/sqft
$1,641 Estimated rent
Home value
$299,000
$269,000 - $332,000
$1,641/mo
Zestimate® history
Loading...
Owner options
Explore your selling options
What's special
Meticulously maintained and updated home tucked away on a peaceful cul-de-sac lot in the beautiful Peach Crossing neighborhood. NEW roof in 2024, NEW flooring throughout, NEW interior paint, NEW light fixtures, NEW plumbing fixtures - the list goes on! Move-in ready and full of charm, this home offers ample space for the family, a two car garage, and a huge lot for a beautiful park-like setting. Step into the welcoming family room, where vaulted ceilings, large bay window & cozy fireplace with gas logs creates a warm, inviting atmosphere. The adjacent kitchen features classic white cabinetry, granite, a beautiful tile backsplash & stainless steel appliances open to the dining area with yet another bay window. The spacious primary suite offers vaulted ceilings, walk-in closet & ensuite bathroom. Two additional bedrooms & second full bathroom provide lots of space for family, guests, or a home office. Step outside to the large wooden deck, perfect for entertaining or enjoying a quiet evening. The huge front and back yard provide lots of privacy and ample space for pets, play, or gardening. The large two car garage makes for extra storage space and a separated laundry room with washer and dryer included in the sale. All of this is located in a quiet, well-established neighborhood with no HOA or rental restrictions. This neighborhood sells quick - don't hesitate!
Zillow last checked: 8 hours ago
Listing updated: August 02, 2025 at 09:38am
Listed by:
Konstantin A Rykman 678-758-5984,
Dove Realty
Bought with:
Brett Ray, 422426
Coldwell Banker Realty
Source: GAMLS,MLS#: 10543761
Facts & features
Interior
Bedrooms & bathrooms
- Bedrooms: 3
- Bathrooms: 2
- Full bathrooms: 2
Heating
- Natural Gas
Cooling
- Ceiling Fan(s), Central Air
Appliances
- Included: Cooktop, Dishwasher, Refrigerator
- Laundry: In Hall
Features
- Other
- Flooring: Laminate
- Basement: None
- Number of fireplaces: 1
Interior area
- Total structure area: 1,254
- Total interior livable area: 1,254 sqft
- Finished area above ground: 1,254
- Finished area below ground: 0
Property
Parking
- Parking features: Attached
- Has attached garage: Yes
Features
- Levels: Two
- Stories: 2
Lot
- Size: 0.62 Acres
- Features: Level
Details
- Parcel number: 25333
Construction
Type & style
- Home type: SingleFamily
- Architectural style: Contemporary
- Property subtype: Single Family Residence
Materials
- Press Board
- Roof: Composition
Condition
- Updated/Remodeled
- New construction: No
- Year built: 1990
Utilities & green energy
- Sewer: Septic Tank
- Water: Public
- Utilities for property: Electricity Available
Community & neighborhood
Community
- Community features: None
Location
- Region: Dallas
- Subdivision: Peach Crossing
Other
Other facts
- Listing agreement: Exclusive Right To Sell
Price history
| Date | Event | Price |
|---|---|---|
| 8/1/2025 | Sold | $297,500-3.7%$237/sqft |
Source: | ||
| 7/6/2025 | Pending sale | $309,000$246/sqft |
Source: | ||
| 6/24/2025 | Price change | $309,000-3.1%$246/sqft |
Source: | ||
| 6/13/2025 | Listed for sale | $319,000+30.2%$254/sqft |
Source: | ||
| 5/23/2025 | Sold | $245,000-22.2%$195/sqft |
Source: Public Record Report a problem | ||
Public tax history
| Year | Property taxes | Tax assessment |
|---|---|---|
| 2025 | $2,876 -2.2% | $118,872 -0.1% |
| 2024 | $2,940 +6.3% | $118,996 +9.6% |
| 2023 | $2,766 +7.3% | $108,608 +19.9% |
Find assessor info on the county website
Neighborhood: 30132
Nearby schools
GreatSchools rating
- 4/10WC Abney Elementary SchoolGrades: PK-5Distance: 1.4 mi
- 6/10Lena Mae Moses Middle SchoolGrades: 6-8Distance: 2.7 mi
- 7/10North Paulding High SchoolGrades: 9-12Distance: 6.1 mi
Schools provided by the listing agent
- Elementary: Abney
- Middle: Moses
- High: North Paulding
Source: GAMLS. This data may not be complete. We recommend contacting the local school district to confirm school assignments for this home.
Get a cash offer in 3 minutes
Find out how much your home could sell for in as little as 3 minutes with a no-obligation cash offer.
Estimated market value$299,000
Get a cash offer in 3 minutes
Find out how much your home could sell for in as little as 3 minutes with a no-obligation cash offer.
Estimated market value
$299,000


