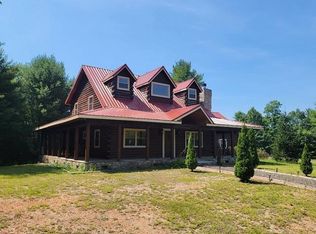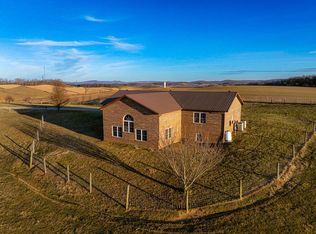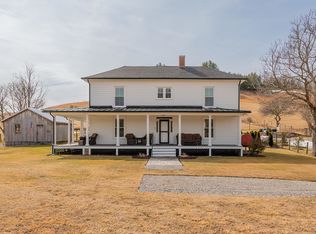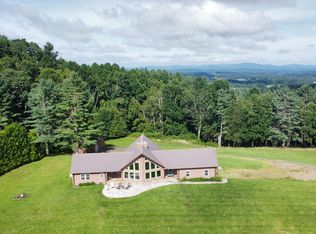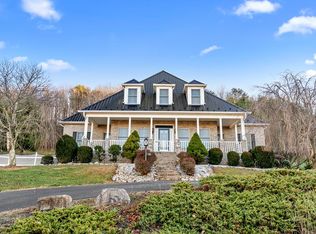Discover this stunning custom-built log home set on nearly 6 private acres in the beautiful Blue Ridge Mountains of Southwestern Virginia. Completed in 2022 and offering over 4,500 sq. ft. of thoughtfully designed living space, this impressive property features 5 generously sized bedrooms and 4 full baths, making it ideal for full-time living, multigenerational living, or a luxurious vacation retreat. The home sits surrounded by hundreds of wooded acres, providing sweeping mountain views and exceptional privacy. With neighboring properties primarily used as vacation homes, you'll enjoy peace and seclusion while still being less than a quarter mile from the main road, accessed through a picturesque private drive and welcoming entry. Inside, you'll find a modern yet rustic interior with appliances and finishes just three years old. The floor plan includes an in-law suite, offering flexibility for guests, extended family, or rental opportunities. A spacious attached garage provides room for up to three vehicles, plus additional storage for recreational gear and mountain “toys.” Designed for low maintenance, this log home is perfectly suited for a lock-and-leave vacation property or a stress-free primary residence. Wildlife is abundant here — imagine quiet summer evenings on the back porch, listening to the sounds of the nearby creek and taking in the fresh mountain air. Outdoor adventure is right at your doorstep, with the New River Trail, Blue Ridge Parkway, and Jefferson National Forest just minutes away. This is truly a rare opportunity to own a private mountain retreat and enjoy your very own slice of paradise in Southwestern Virginia.
For sale
$900,000
248 Falcon Ridge Rd, Fries, VA 24330
5beds
4,691sqft
Est.:
Single Family Residence
Built in 2008
5.88 Acres Lot
$838,500 Zestimate®
$192/sqft
$-- HOA
What's special
Sweeping mountain viewsIn-law suiteFresh mountain airPicturesque private driveModern yet rustic interiorWelcoming entryExceptional privacy
- 56 days |
- 506 |
- 10 |
Zillow last checked: 8 hours ago
Listing updated: January 05, 2026 at 06:36am
Listed by:
Christopher Fox 276-617-0189,
BHHS- Mountain Sky Properties, Wytheville
Source: SWVAR,MLS#: 104468
Tour with a local agent
Facts & features
Interior
Bedrooms & bathrooms
- Bedrooms: 5
- Bathrooms: 4
- Full bathrooms: 4
- Main level bathrooms: 2
- Main level bedrooms: 2
Rooms
- Room types: Basement
Primary bedroom
- Level: Main
Bedroom 2
- Level: Main
Bedroom 3
- Level: Upper
Bedroom 4
- Level: Upper
Bathroom
- Level: Main
Bathroom 2
- Level: Main
Bathroom 3
- Level: Upper
Dining room
- Level: Main
Family room
- Level: Main
Kitchen
- Level: Main
Living room
- Level: Main
Basement
- Area: 878
Heating
- Central, Electric, Heat Pump
Cooling
- Central Air, Heat Pump
Appliances
- Included: Dryer, Microwave, Range, Refrigerator, Washer
- Laundry: Main Level
Features
- Ceiling Fan(s), Internet Availability Other/See Remarks
- Flooring: Wood
- Windows: Insulated Windows
- Basement: Partial
- Has fireplace: Yes
- Fireplace features: Brick, Wood Burning, Wood Burning Stove, See Remarks, Other
Interior area
- Total structure area: 5,091
- Total interior livable area: 4,691 sqft
- Finished area above ground: 3,813
- Finished area below ground: 878
Property
Parking
- Total spaces: 2
- Parking features: Garage
- Garage spaces: 2
Features
- Stories: 2
- Patio & porch: Deck, Porch
- Exterior features: Horses Allowed, Mature Trees
- Fencing: None
- Has view: Yes
- Water view: None
- Waterfront features: None
Lot
- Size: 5.88 Acres
- Features: Views
Details
- Parcel number: 60A14B
- Zoning: R
- Horses can be raised: Yes
Construction
Type & style
- Home type: SingleFamily
- Property subtype: Single Family Residence
Materials
- Log
- Roof: Metal
Condition
- Year built: 2008
Utilities & green energy
- Sewer: Septic Tank
- Water: Well
- Utilities for property: Natural Gas Available, Propane
Community & HOA
HOA
- Has HOA: No
- Services included: None
Location
- Region: Fries
Financial & listing details
- Price per square foot: $192/sqft
- Tax assessed value: $760,800
- Annual tax amount: $1,240
- Date on market: 1/4/2026
- Road surface type: Unimproved
Estimated market value
$838,500
$797,000 - $880,000
$3,694/mo
Price history
Price history
| Date | Event | Price |
|---|---|---|
| 1/4/2026 | Listed for sale | $900,000-2.2%$192/sqft |
Source: | ||
| 11/28/2025 | Listing removed | $919,876$196/sqft |
Source: | ||
| 11/6/2025 | Price change | $919,876-1.6%$196/sqft |
Source: | ||
| 9/13/2025 | Price change | $935,000-2.5%$199/sqft |
Source: | ||
| 7/10/2025 | Price change | $959,282-0.8%$204/sqft |
Source: | ||
| 6/23/2025 | Price change | $966,952-0.3%$206/sqft |
Source: | ||
| 4/22/2025 | Price change | $969,376-0.7%$207/sqft |
Source: | ||
| 3/6/2025 | Price change | $976,200-0.6%$208/sqft |
Source: | ||
| 12/26/2024 | Price change | $981,700-0.5%$209/sqft |
Source: | ||
| 12/3/2024 | Price change | $986,500-0.1%$210/sqft |
Source: | ||
| 10/1/2024 | Listed for sale | $987,000-11.9%$210/sqft |
Source: | ||
| 8/19/2024 | Listing removed | $1,120,501$239/sqft |
Source: | ||
| 8/5/2024 | Price change | $1,120,501-2%$239/sqft |
Source: | ||
| 6/24/2024 | Price change | $1,143,369-0.5%$244/sqft |
Source: | ||
| 6/17/2024 | Price change | $1,149,646-0.7%$245/sqft |
Source: | ||
| 6/7/2024 | Price change | $1,157,219-1%$247/sqft |
Source: | ||
| 5/30/2024 | Price change | $1,168,909-3%$249/sqft |
Source: | ||
| 5/13/2024 | Price change | $1,205,061-3.5%$257/sqft |
Source: | ||
| 4/19/2024 | Price change | $1,248,767-3.8%$266/sqft |
Source: | ||
| 3/12/2024 | Price change | $1,297,767-10.3%$277/sqft |
Source: | ||
| 2/29/2024 | Price change | $1,447,097-2%$308/sqft |
Source: | ||
| 2/14/2024 | Price change | $1,476,630-1.5%$315/sqft |
Source: | ||
| 2/1/2024 | Price change | $1,499,117-3.2%$320/sqft |
Source: | ||
| 1/18/2024 | Price change | $1,548,675-2%$330/sqft |
Source: | ||
| 1/3/2024 | Listed for sale | $1,580,281$337/sqft |
Source: | ||
Public tax history
Public tax history
| Year | Property taxes | Tax assessment |
|---|---|---|
| 2025 | $3,728 +200.5% | $760,800 +261.8% |
| 2024 | $1,241 | $210,300 |
| 2023 | $1,241 -7.8% | $210,300 |
| 2022 | $1,346 | $210,300 |
| 2021 | $1,346 | $210,300 |
Find assessor info on the county website
BuyAbility℠ payment
Est. payment
$4,634/mo
Principal & interest
$4184
Property taxes
$450
Climate risks
Neighborhood: 24330
Nearby schools
GreatSchools rating
- 4/10Gladeville Elementary SchoolGrades: PK-5Distance: 7.5 mi
- 6/10Carroll County MiddleGrades: 6-8Distance: 13.2 mi
- 6/10Carroll County High SchoolGrades: 9-12Distance: 14.1 mi
Schools provided by the listing agent
- Elementary: Gladeville
- Middle: Carroll County Intermediate
- High: Carroll County
Source: SWVAR. This data may not be complete. We recommend contacting the local school district to confirm school assignments for this home.
